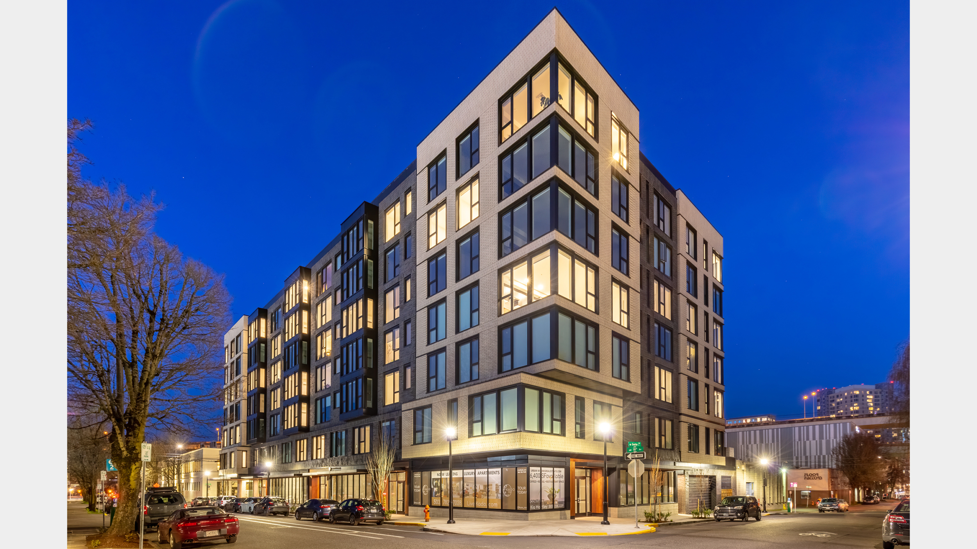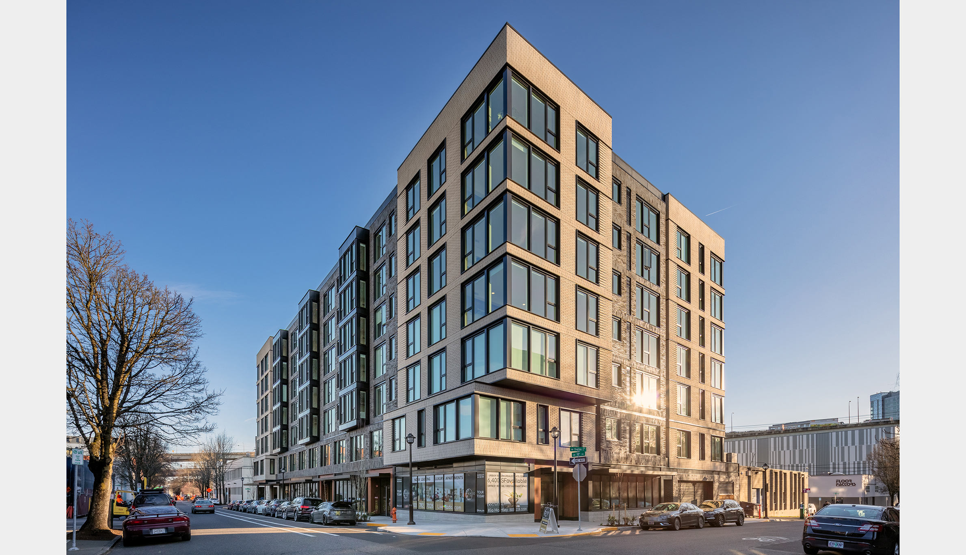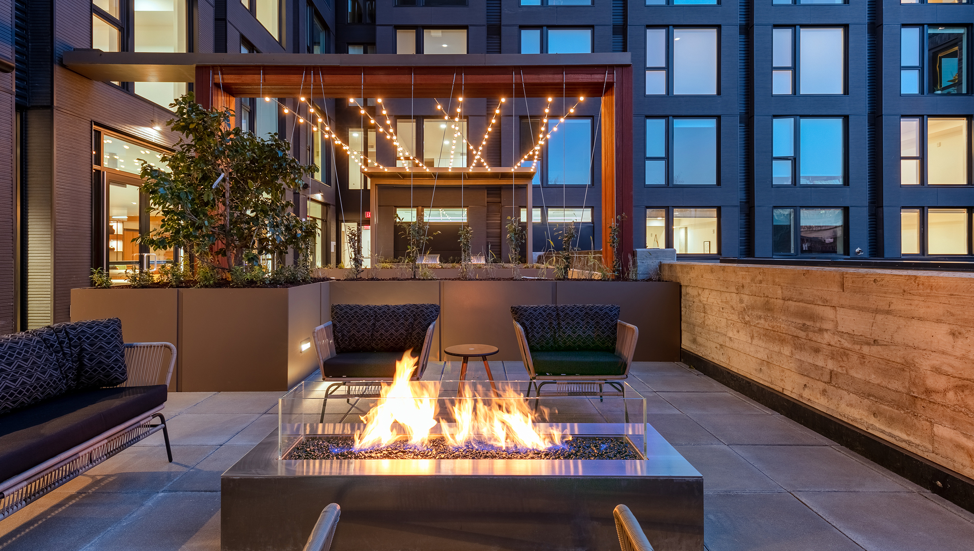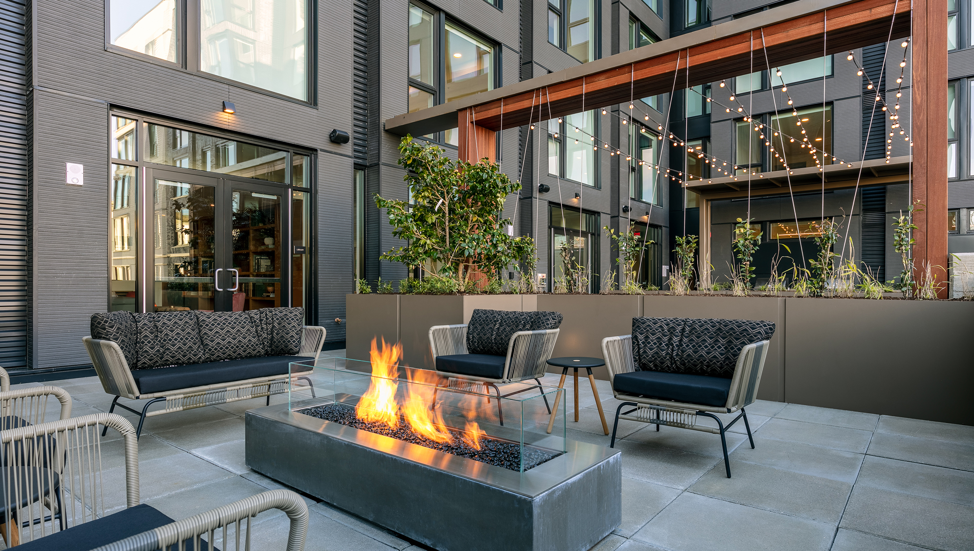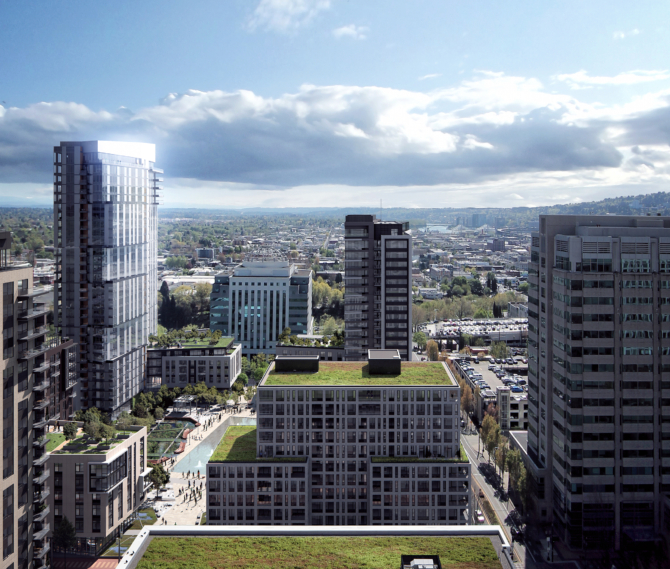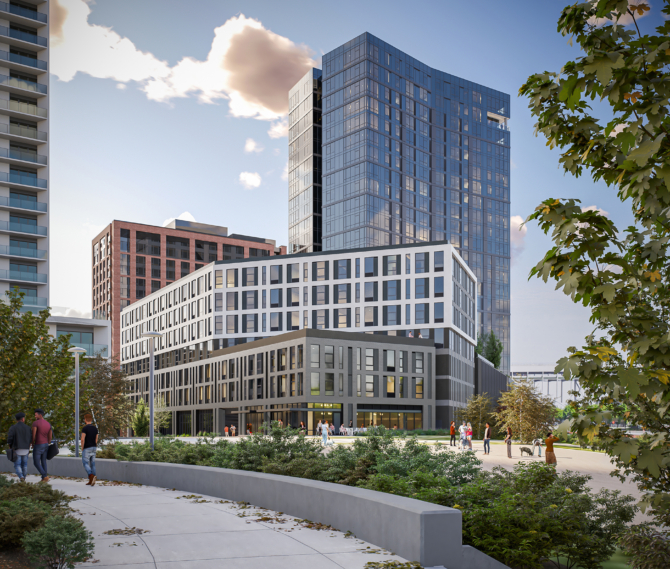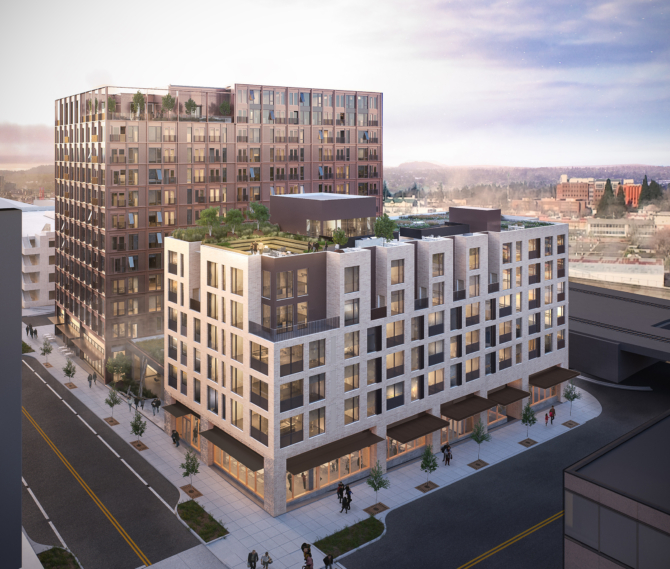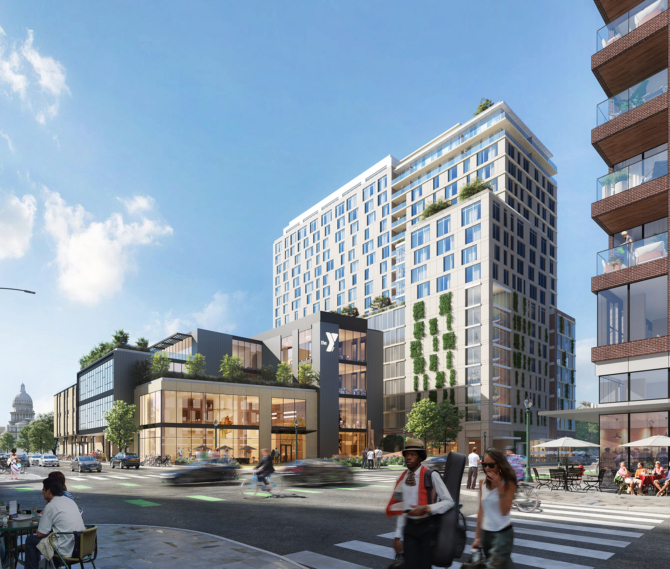RELATED PROJECTS
Kado
Portland, OregonThere is a new neighbor in NW Portland. Kado NW, located at NW 18th and Pettygrove St, rises just west of the resurgent Slabtown neighborhood. The seven-story building, home to 196 individual dwelling units, spans ¾ of a block and contains 220,000 sf of apartments, amenities, ground level retail and resident parking.
The building seeks to be a representation of its neighborhood - an eclectic mix of residential, commercial, and light industrial uses where trendy bars spill into the streets alongside auto repair shops and creative agencies. A palpable energy exists here, amidst the intersecting identities of maker, motorhead, and newly minted professional, all equally calling this pocket of NW Portland home.
The design attempts to capture this energy and ground it contextually with a rich and variable palette of forms and materials. Shifting masses at the corners provide a formal exuberance while oriel windows, commonly found throughout NW Portland, give rhythm to the mid-block facades. Crafted exterior details such as metal trim tracery, and unique raked brick detailing adorn the facades to create fine-scale visual interest. At street level, retail entrances framed in Red Balau wood punctuate expansive storefront glazing. Overhead, steel canopies with warm wood soffits provide protection from the elements.
Residents and visitors enter the building near the intersection of 18th and Pettygrove, drawn in by a deep canopy that wraps the corner. Within the lobby, a fireplace adds a sense of warmth and welcome while full height glazing provides visual transparency towards a wood wrapped porch. The porch, bordered on the north and west by landscaped planter beds, provides an exterior, street-level amenity for residents, and acts as a mediating space between the internal life of the residents and external life of the street.
Along the east side of the block is an amenity that truly defines the project – the maker space - a versatile workshop that is equipped to handle a variety of DIY tasks. Two roll-up garage doors add to the character to the space while giving it an open-air feel on warmer days. Additional resident amenities on the 2nd level include a community kitchen, lounge space and library that open to a landscaped patio and barbeque area.
Developed by Holland Partners Group, design collaborators included Lango Hansen Landscape Architects as well as the interiors firm Vida Design. Rich in spatial energy and design detail, Kado NW is a carefully crafted apartment building that speaks to the vibrancy of its neighborhood.
SIZE
220,000 SF
CLIENT
Holland Partners Group




