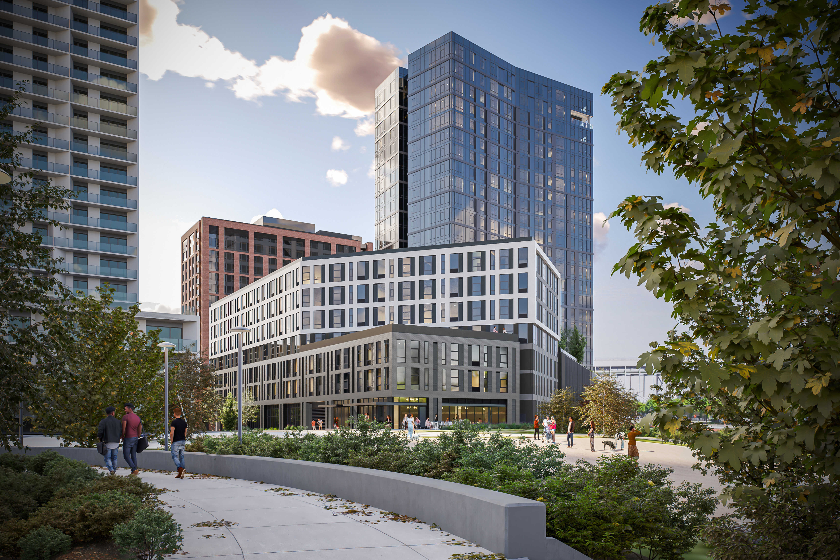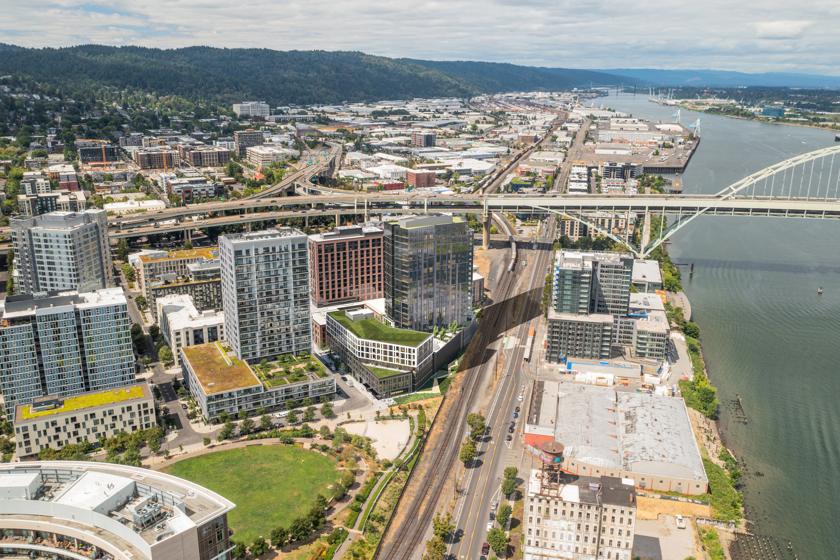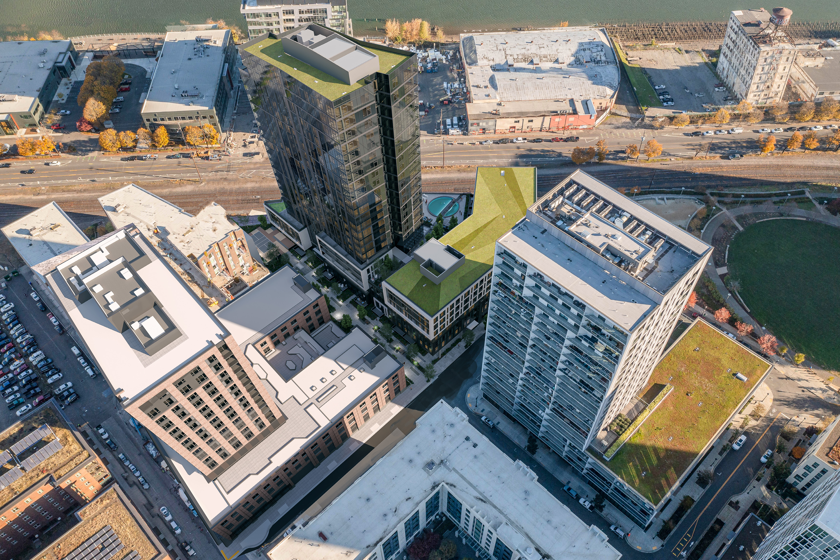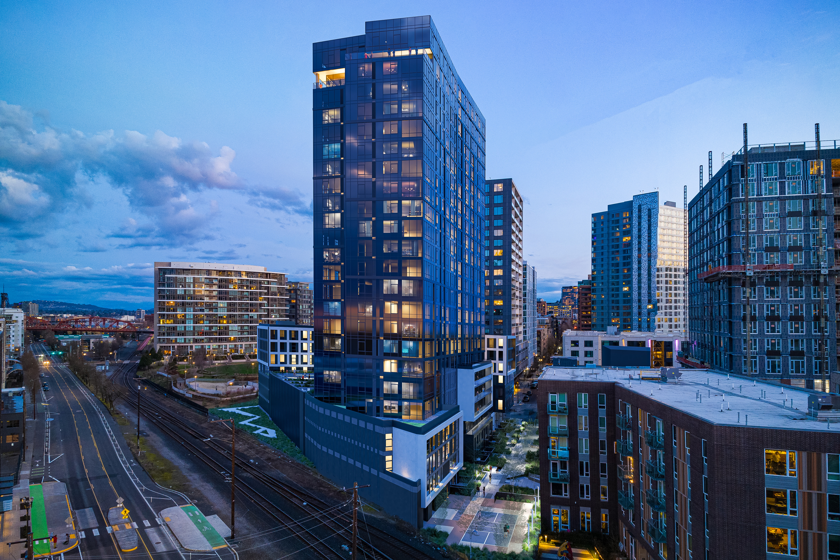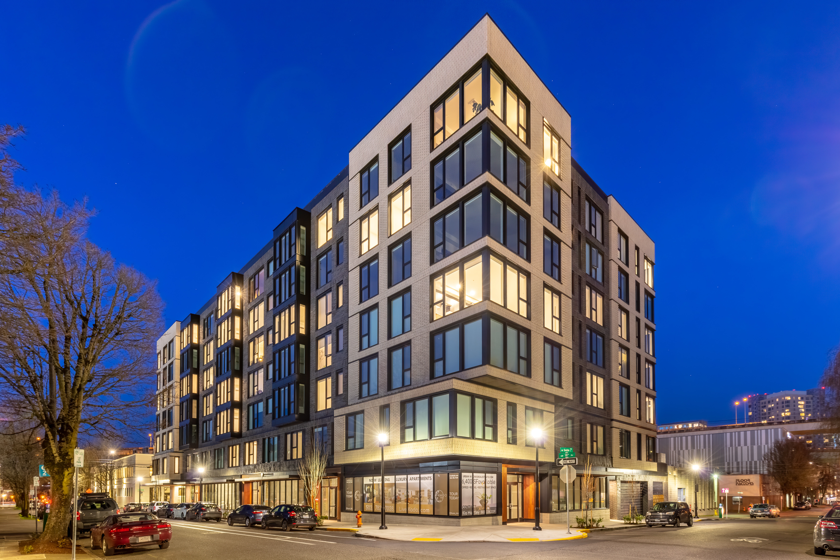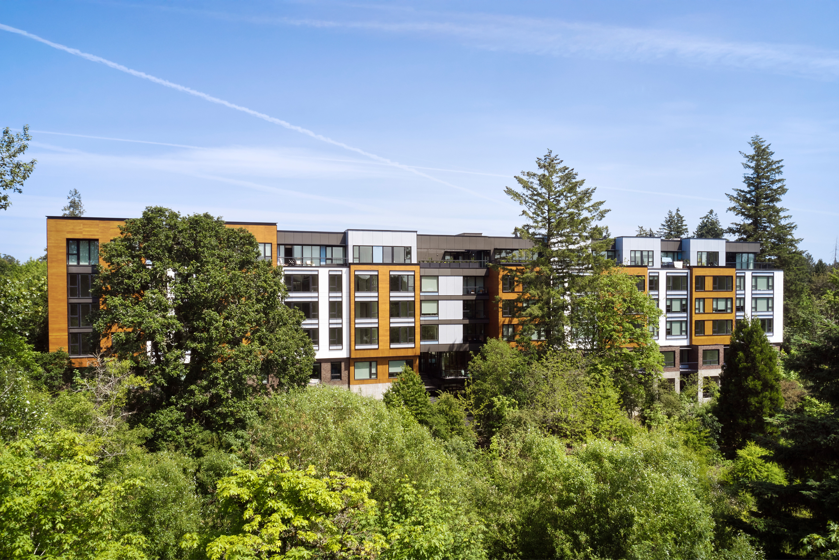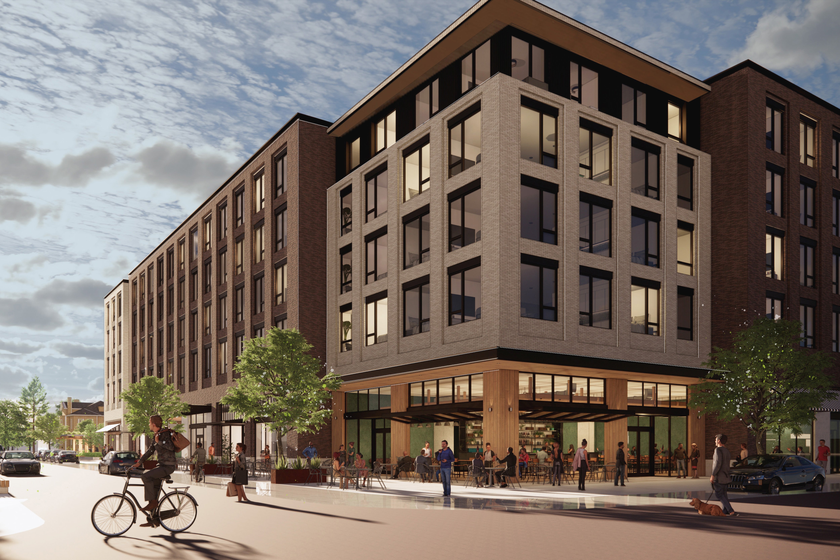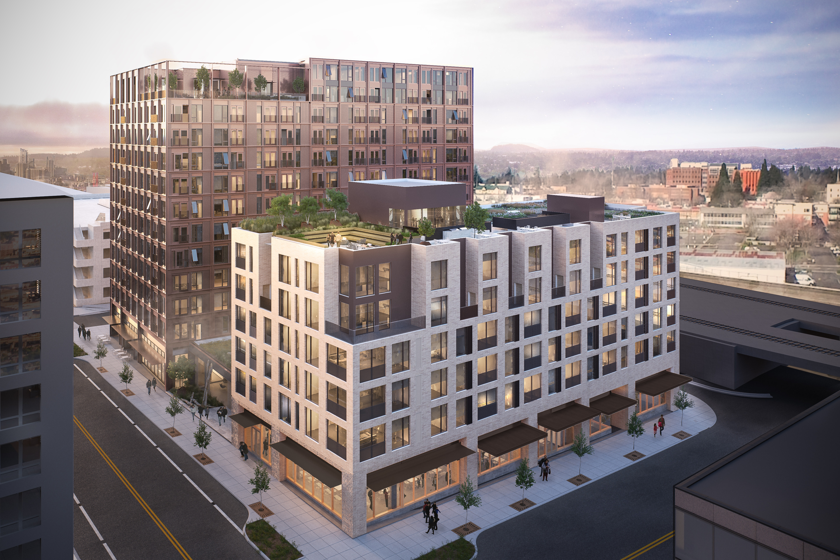RELATED PROJECTS
Block 24 – North Pearl
Portland, OregonThe North Pearl Block 24 is a 381-unit residential project at the northern end of the Pearl District, adjacent to Fields Park. It features a 23-story residential tower atop a concrete podium with parking, wrapped by residential units on three sides. The southern portion adds three levels of double-loaded housing, with the building's massing designed to cascade towards the park, creating a terracing effect.
The ground level along NW Quimby Street is activated by lobby and support spaces, including co-working areas. This frontage also provides the only vehicular access to the site for parking, loading, and trash services. On the southeast corner, a small retail space with outdoor seating directly faces Fields Park, offering an inviting spot for visitors and taking advantage of views down NW 11th Street.
NW 12th Avenue includes a pedestrian easement shared with a neighboring property, connecting NW Quimby and NW Raleigh. This area is enhanced with native vegetation, seating, a stormwater feature, and access to the residential lobby and ground-level flats with private terraces. A private multi-use garden and recreation space completes this corridor.
Along the northern edge, the building faces the railway, with parking discreetly screened by vertical fins and metal. The podium lid offers landscaped amenities, including BBQ areas, firepits, and a pool and spa. The tower flares out to maximize daylight and views, with materials including brick, cementitious rainscreen, and energy-efficient window walls, creating a dynamic and cohesive design.
Client
Greystar
Sustainability
LEED Gold




