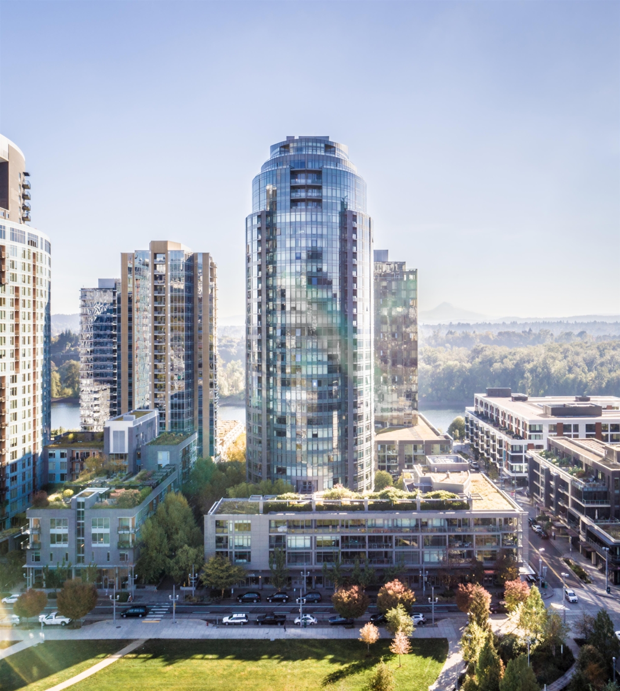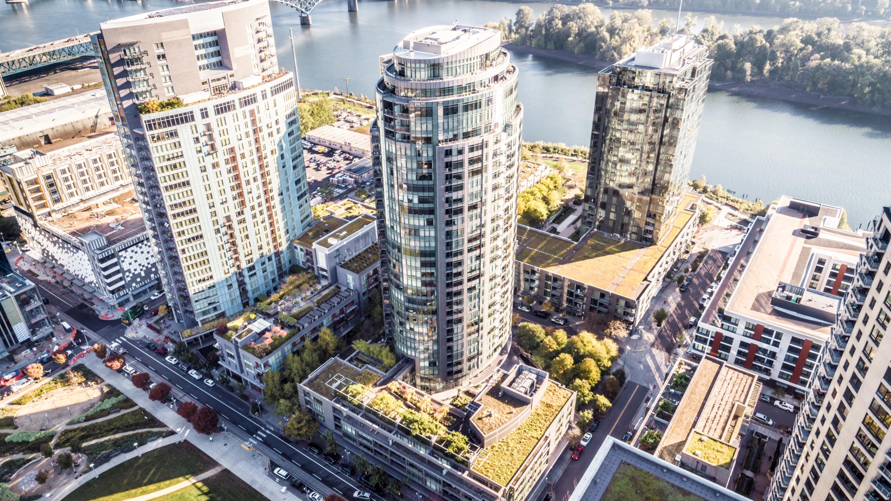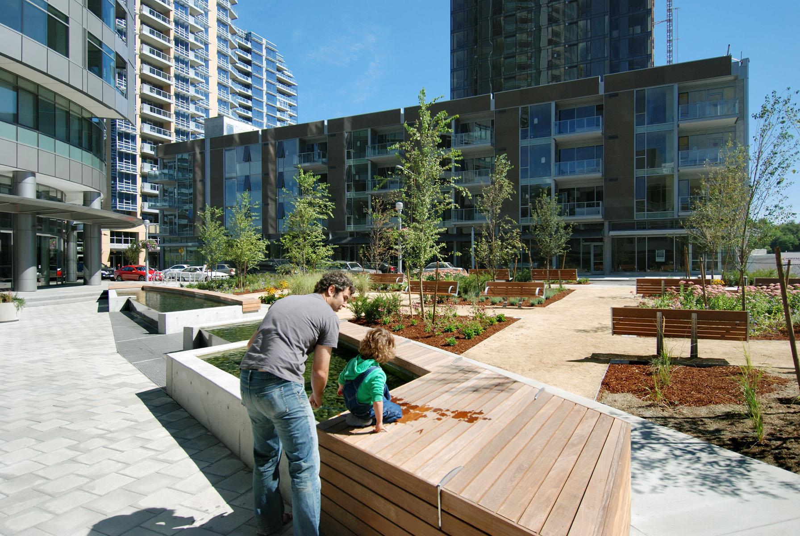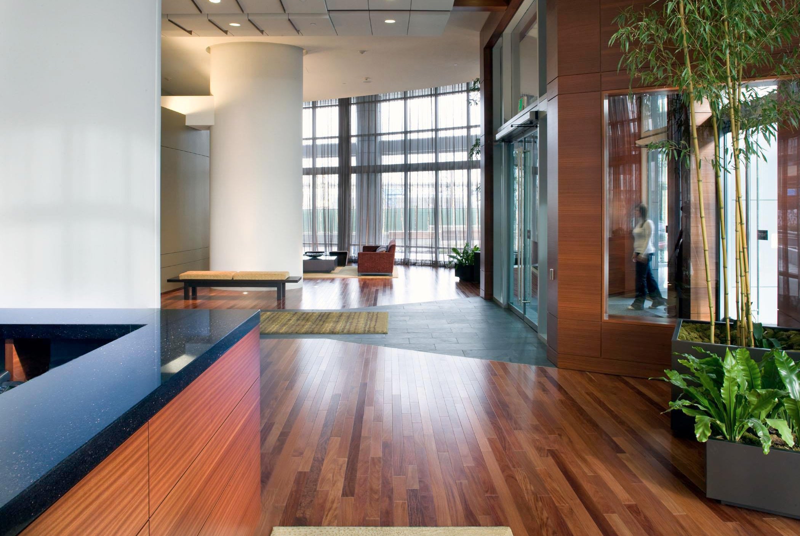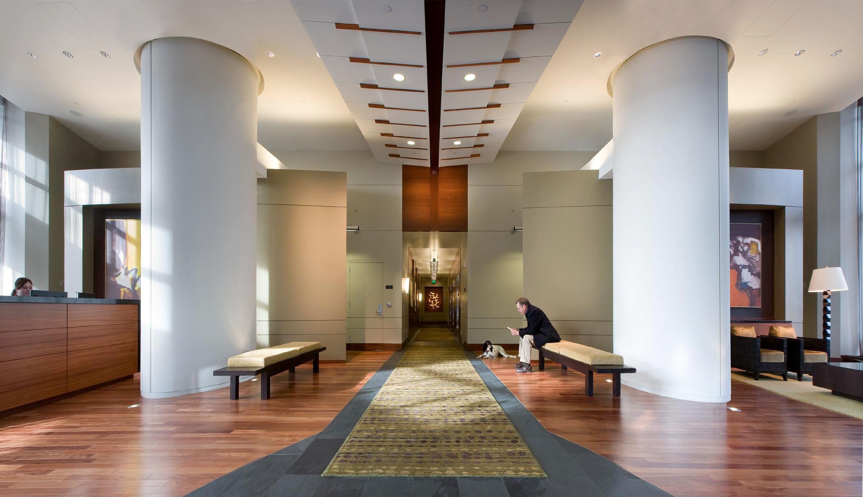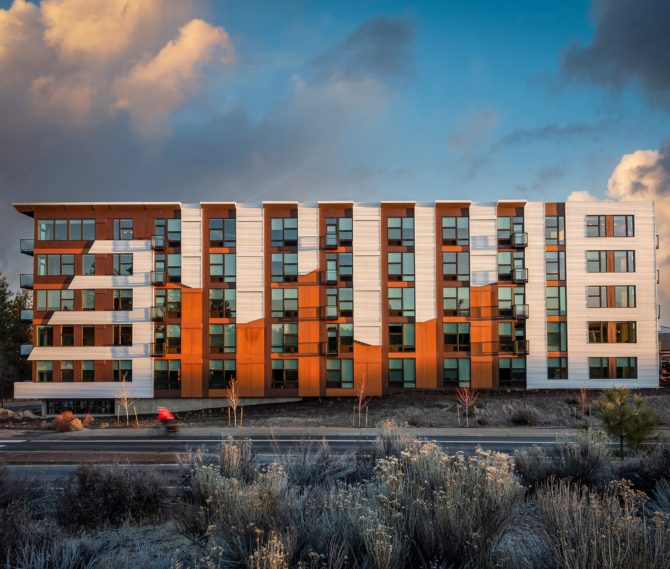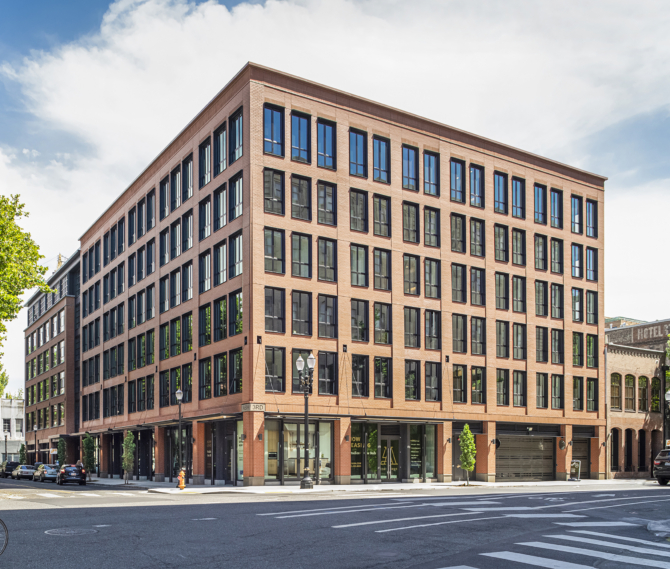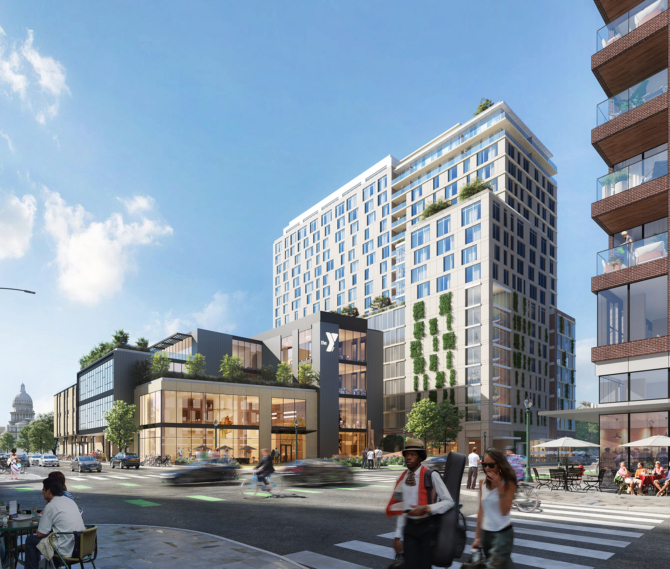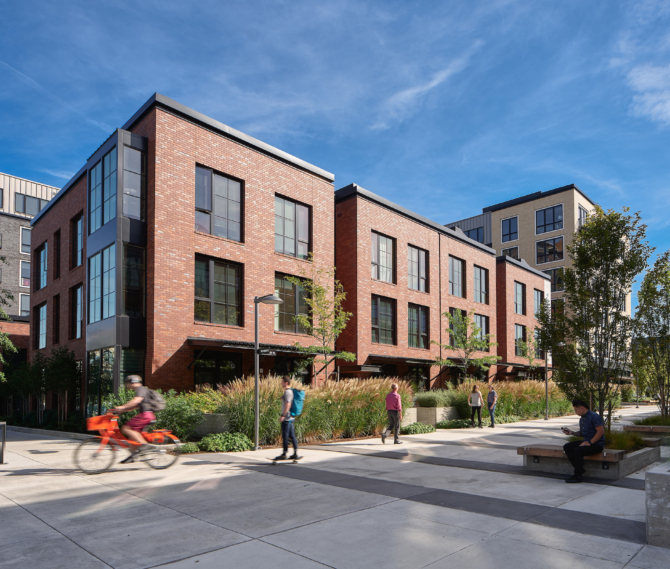RELATED PROJECTS
John Ross – South Waterfront
Portland, OregonDesigned to be the seventh-tallest building in Portland, the John Ross condominium tower is the second in a series of “point towers” in Portland's famous South Waterfront district.
GBD formed a joint venture with TVA Architects, Inc. for the design of the John Ross. Consisting of a single, 31-story tower located adjacent to a four-story U-shaped podium, the site includes three levels of below-grade parking and a 9,700 sq. foot public plaza located on the southeast corner of the block. The highly-landscaped stepped plaza offers open seating areas, ground-level retail, a large water feature and planting gardens.
The elliptical tower contains 243 condominiums, and the four-story podium consists of a pedestrian-oriented retail level, topped by 39 flats on the upper three floors.
The building’s height and striking architectural character, combined with a simple materials pallet, deliver a timeless look that fuels a vibrant, architecturally rich, mixed-use neighborhood.
The John Ross was completed in early 2008.
JOINT VENTURE
TVA Architects
SUSTAINABILITY
LEED Gold




