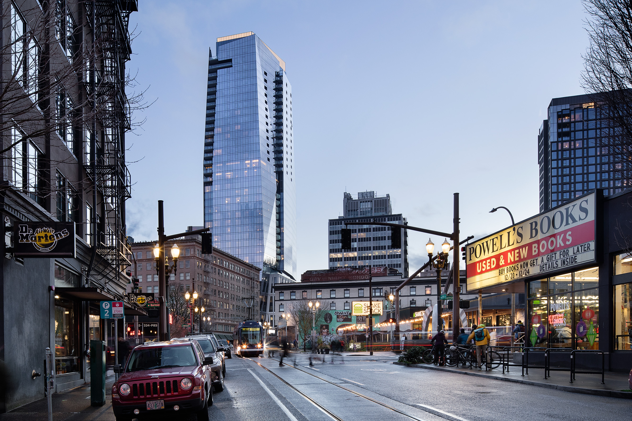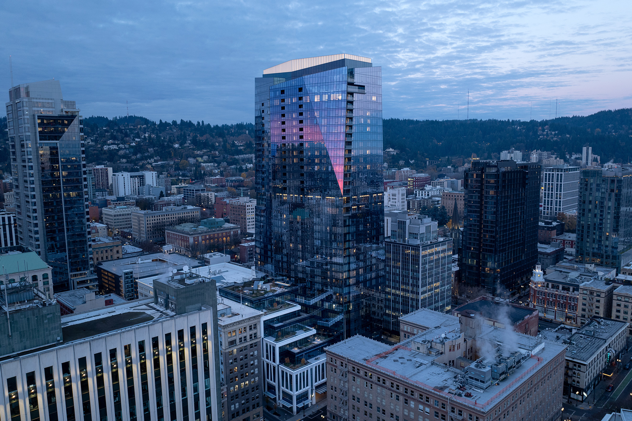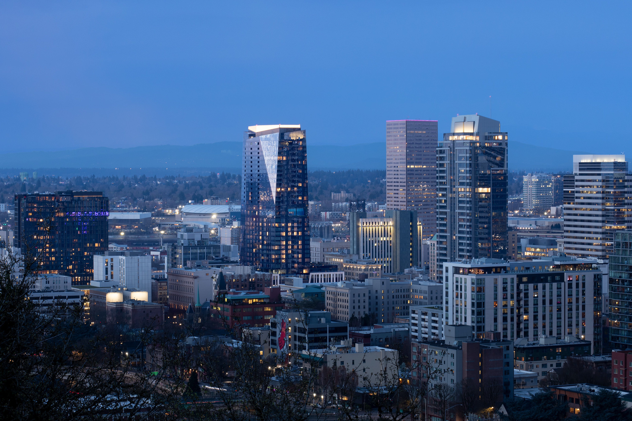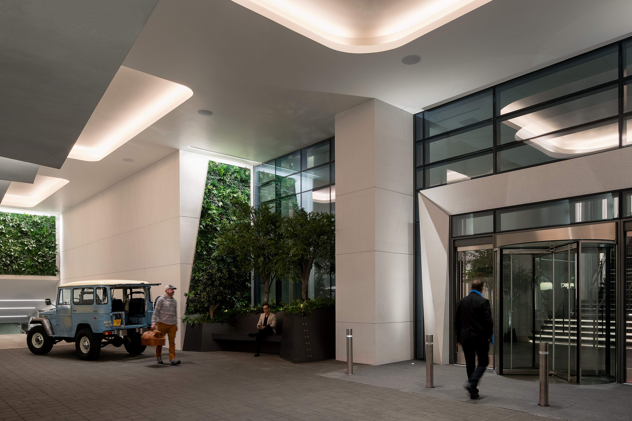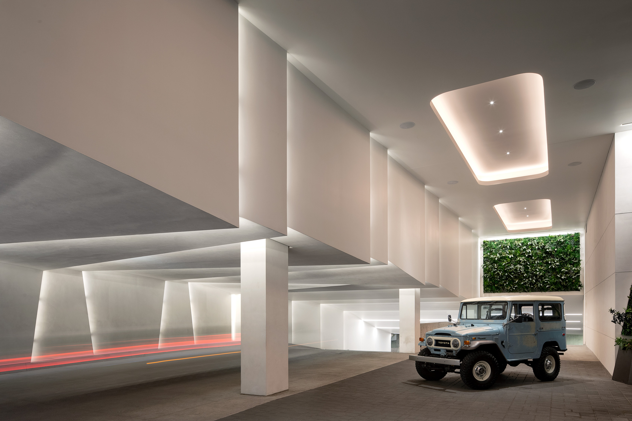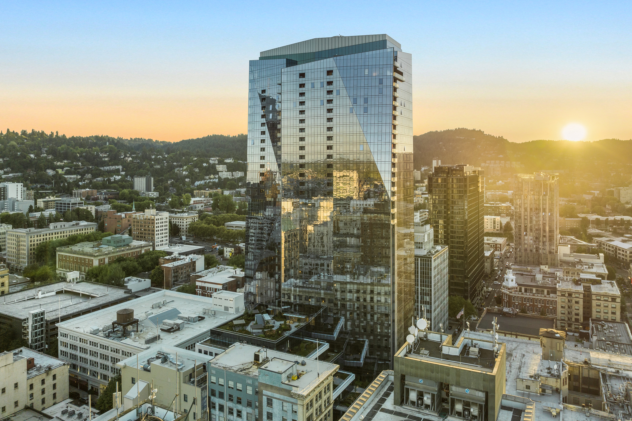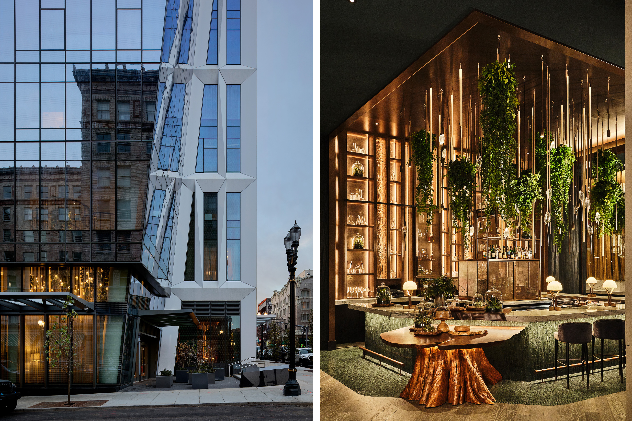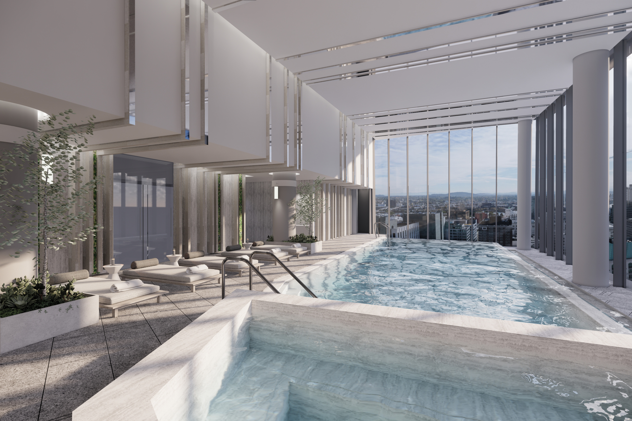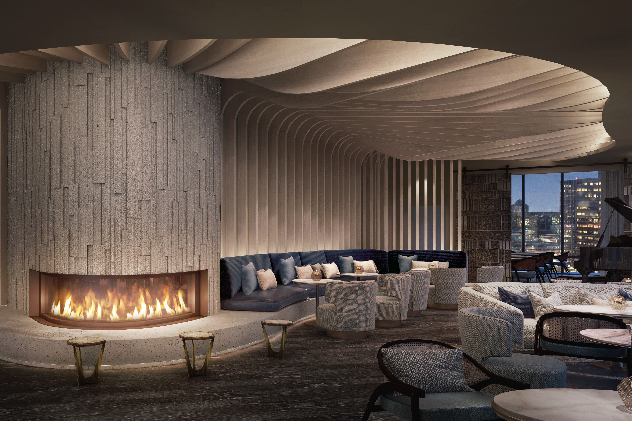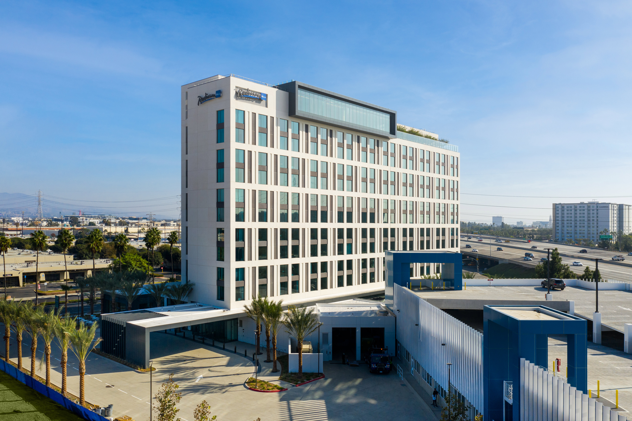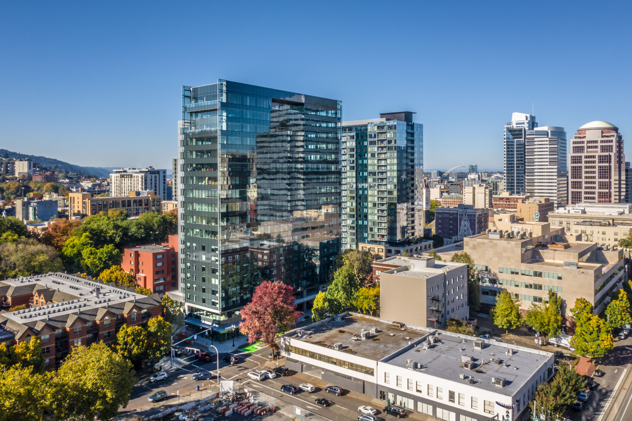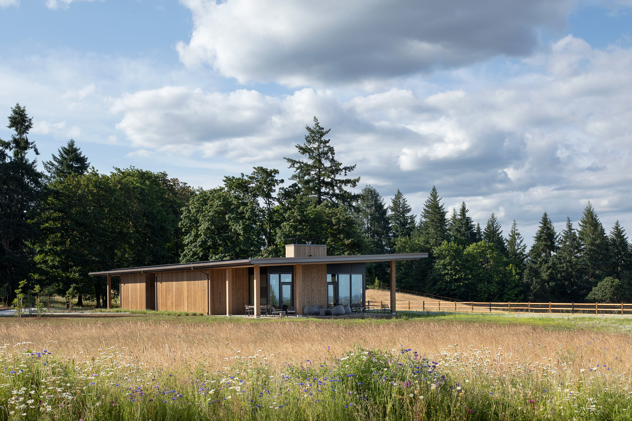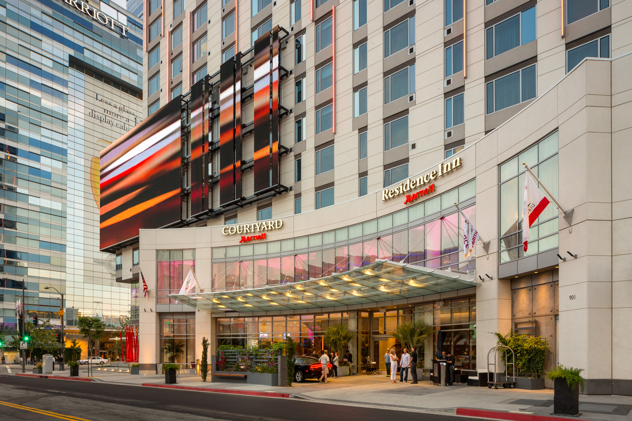RELATED PROJECTS
Block 216 – Ritz-Carlton
Portland, ORBlock 216, a 35-story mixed use tower, is Portland’s first project built on the Greenloop and the largest development in the city since the US Bank Tower in 1983.
At 1.1 million square feet, this project houses a complex blended program: 160,000 GSF of premium Class-A office space, Portland’s first five-star hotel – The Ritz-Carlton, and 132 private luxury residences for sale.
Between residential and hotel uses, two floors are dedicated to amenities shared by the hotel and private residences. The amenity spaces on level 19 include a double-height pool, a fitness area for residents and guests as well as a spa facility that is open to the public. The amenity spaces on level 20 include signature restaurant Bellpine and the Ritz-Carlton Club lounge. The ground level brings 13,000 sf of lively retail, three distinct entry lobbies as well as hotel bar Meadowrue.
Designers sought an understated yet elegant resolution to the dynamic tower vernacular. Standing at 460 feet tall, the building’s enclosure itself is the shape of a pure “gem” in Portland’s skyline. With a walk and transit score of 100 and an impressive bike score of 94, guests, tenants and residents have immediate access to Portland’s best high-end dining, bars, boutiques, art galleries, and more.
GBD worked in collaboration with HKS architects, which led the interior design of the luxury hotel and residential spaces.
Client
BPM Real Estate Group
Scope
1.1 million SF luxury urban resort
Sustainability
LEED Gold
Awards and Publications
MICHELIN Key 2024




