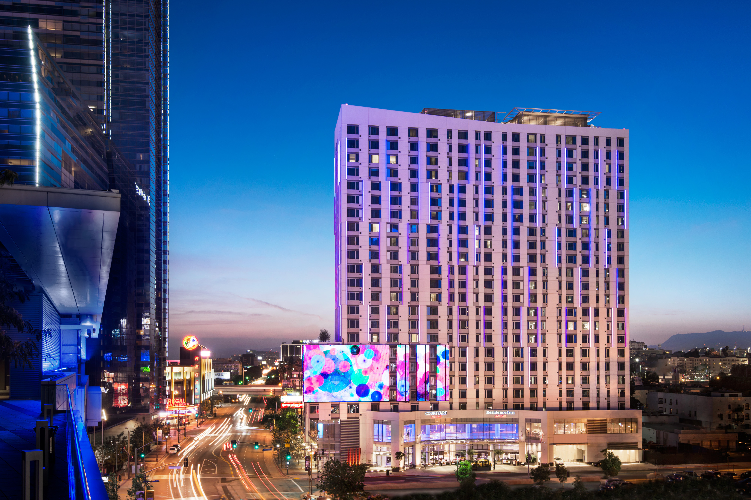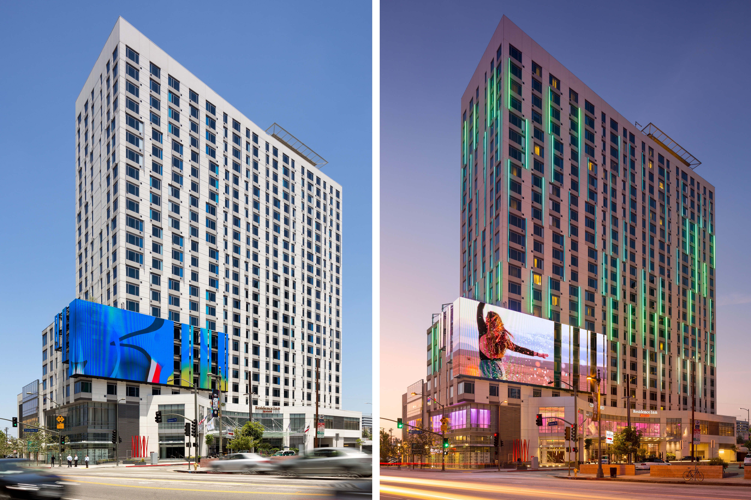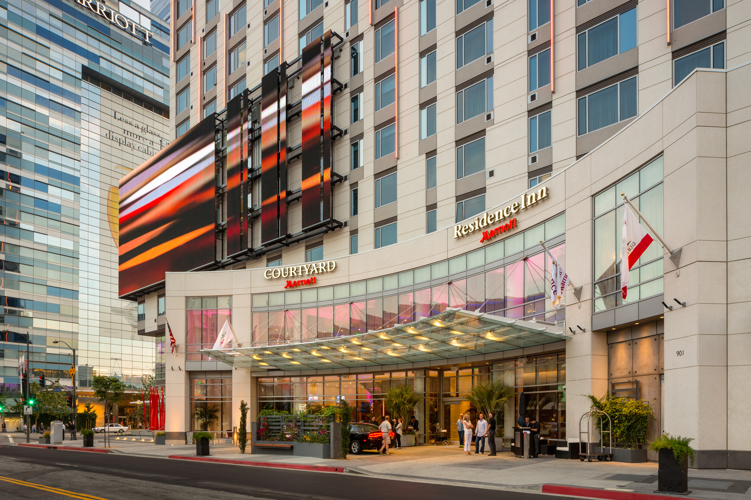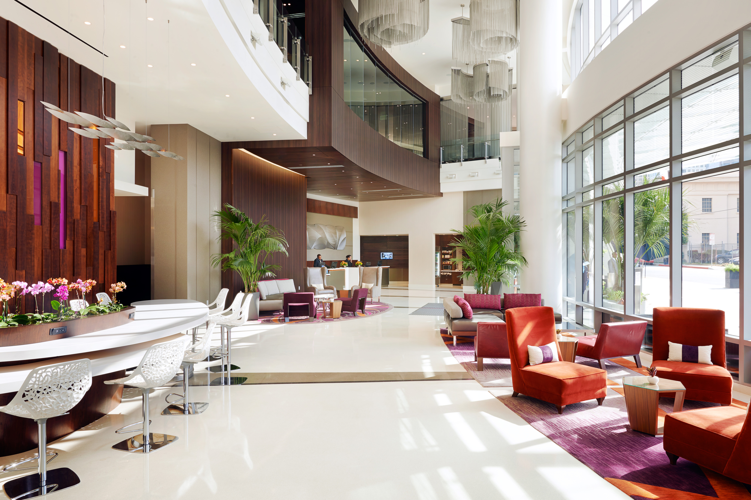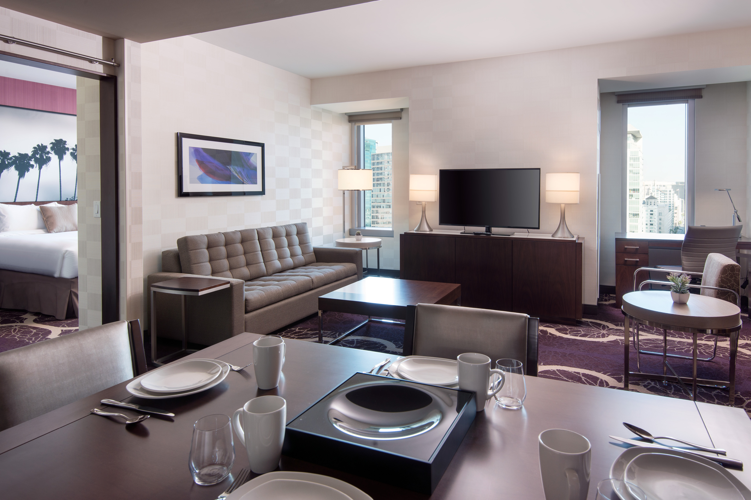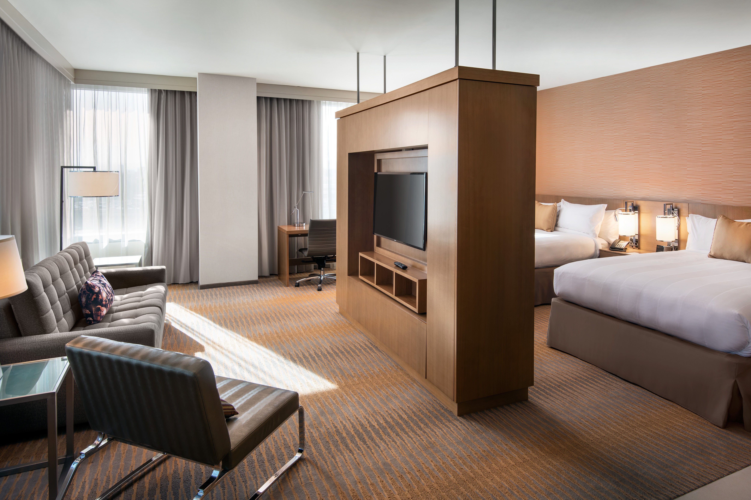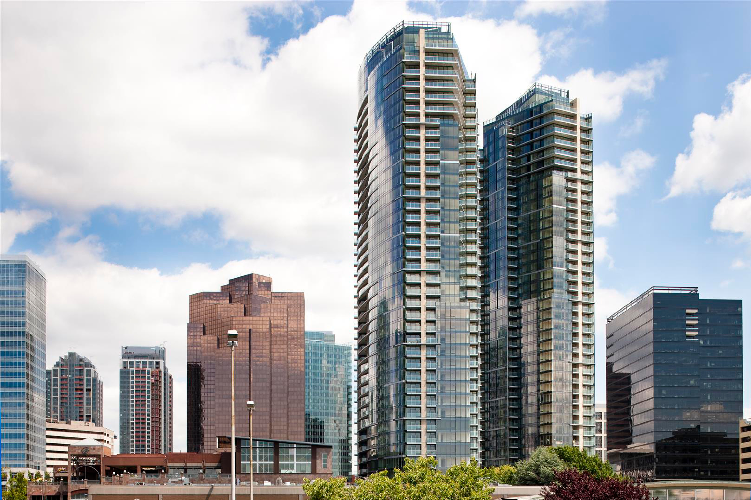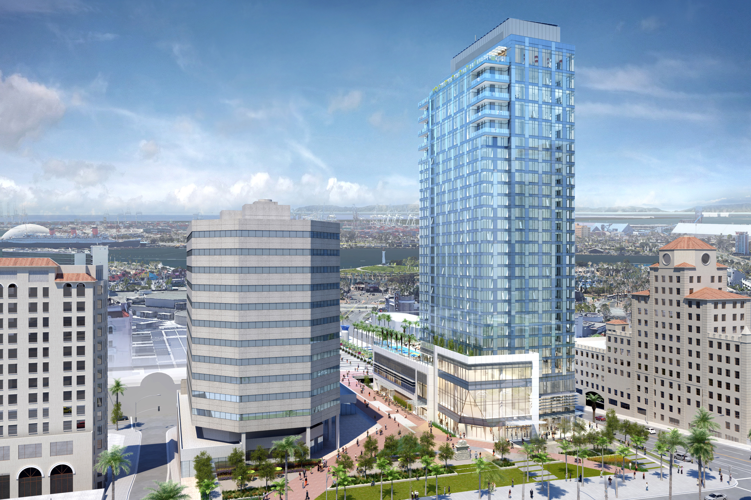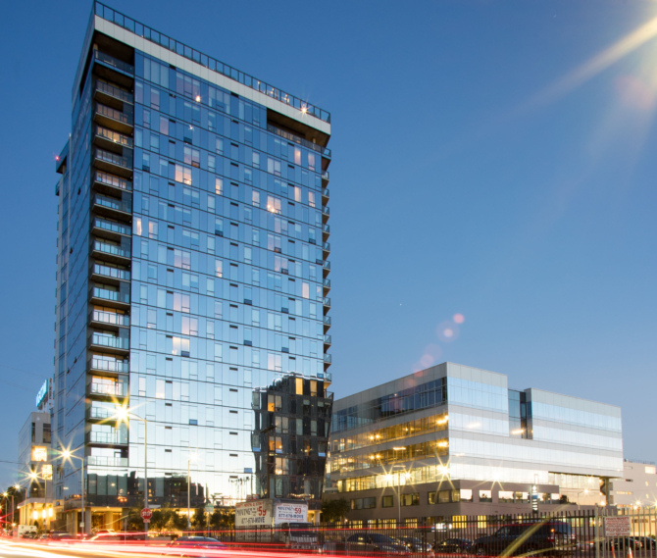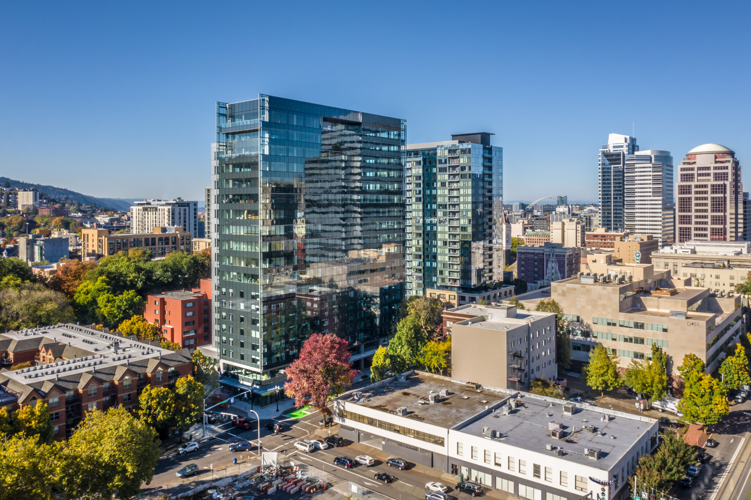RELATED PROJECTS
LA Marriott
Los Angeles, CaliforniaThe Marriott at LA Live is a 295,750 square foot, dual-brand hotel that includes 174 Courtyard by Marriott rooms and 219 Marriott Residence Inn suites. The two hotel brands are located within a 23-story building over a podium that ranges from 35 feet to 84 feet and includes one basement parking level.
The hotels are the only dual-branded hotels for Marriott where both the Courtyard and Residence Inn room types are on the same floor. The hotels share a lobby, 11,750 square feet of meeting facilities, and 5,100 square feet of restaurant space.
Other hotel amenities include a lounge, home theater, hotel shop, and retail (all located on the ground level), a Hearth Room and meeting rooms (on second floor), as well as an amenity deck with swimming pool and fitness room (on the third floor).
Ninety-five percent of the funding for the Marriott at LA Live came from the EB-5 foreign investor program. The hotel, located within walking distance of the LA Convention Center, will employ more than 100 workers.
GBD teamed with Degen & Degen for the design of Marriott at LA Live. GBD served as Executive Architect for the project, designing the building’s core and shell and common areas. Degen & Degen served as interior designers for the hotel units. The lobby and amenity spaces were a collaborative effort.
The building, completed in July 2014, is certified LEED Silver by the USGBC.
Joint Venture
Degen & Degen
Sustainability
LEED Silver
Awards and Publications
PCI, 2015 Design Awards, Custom Solutions, Honorable Mention




