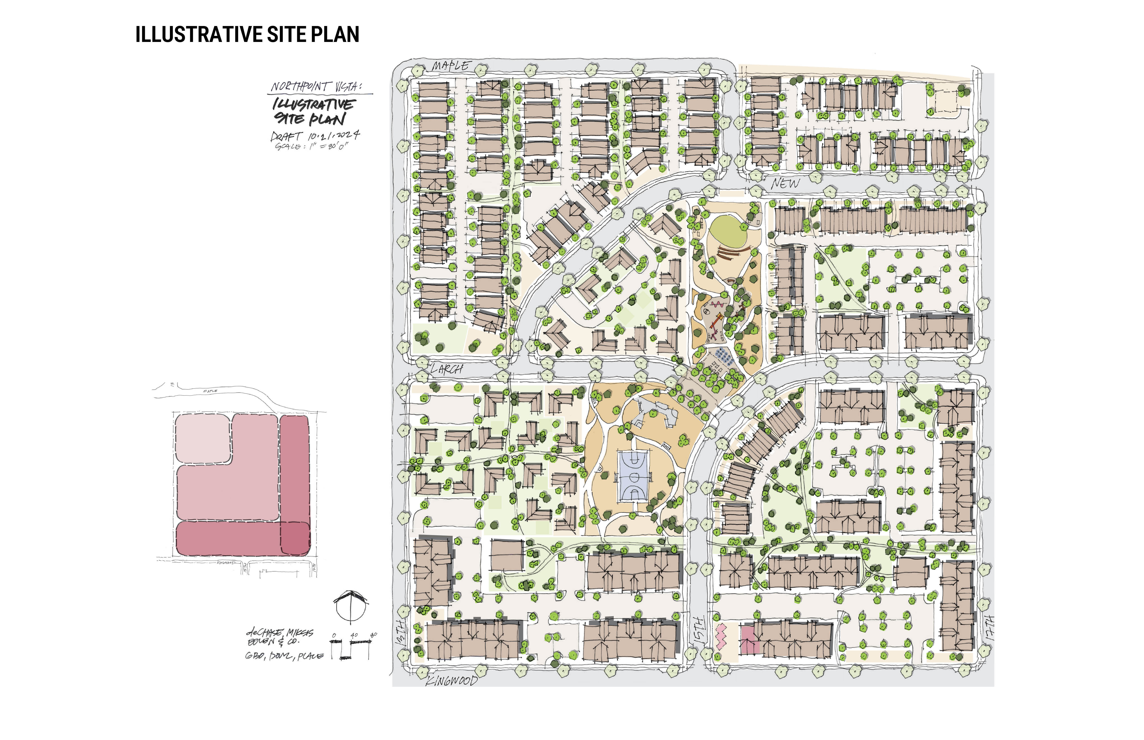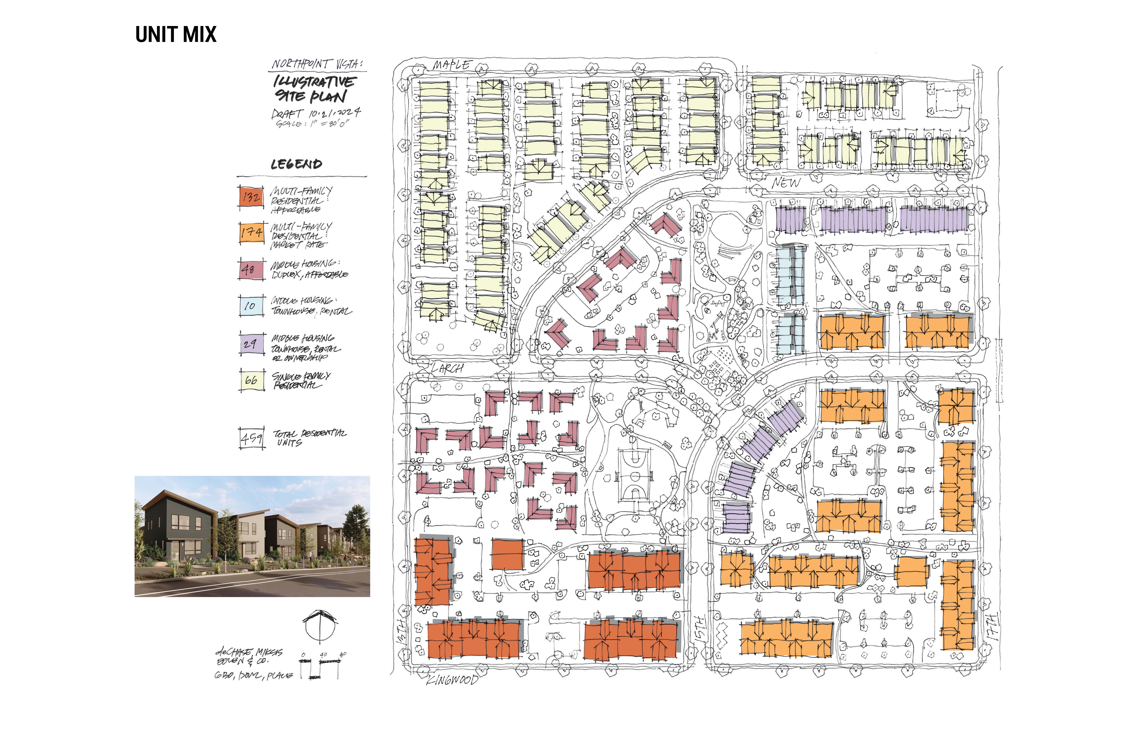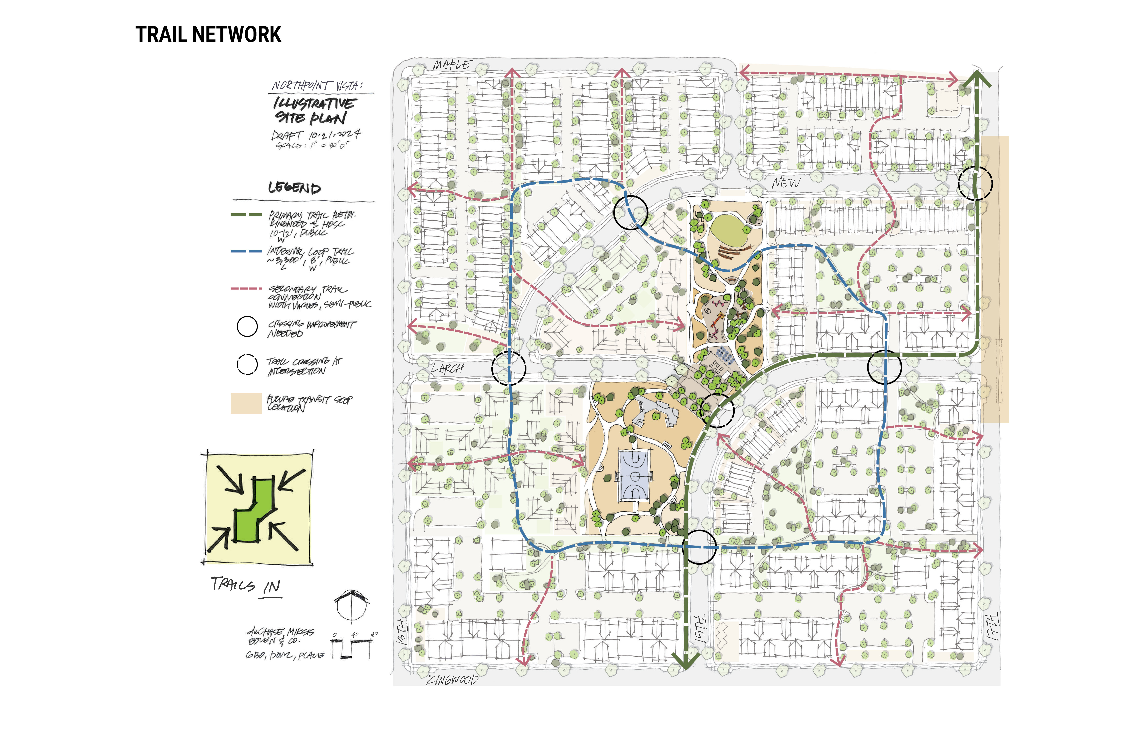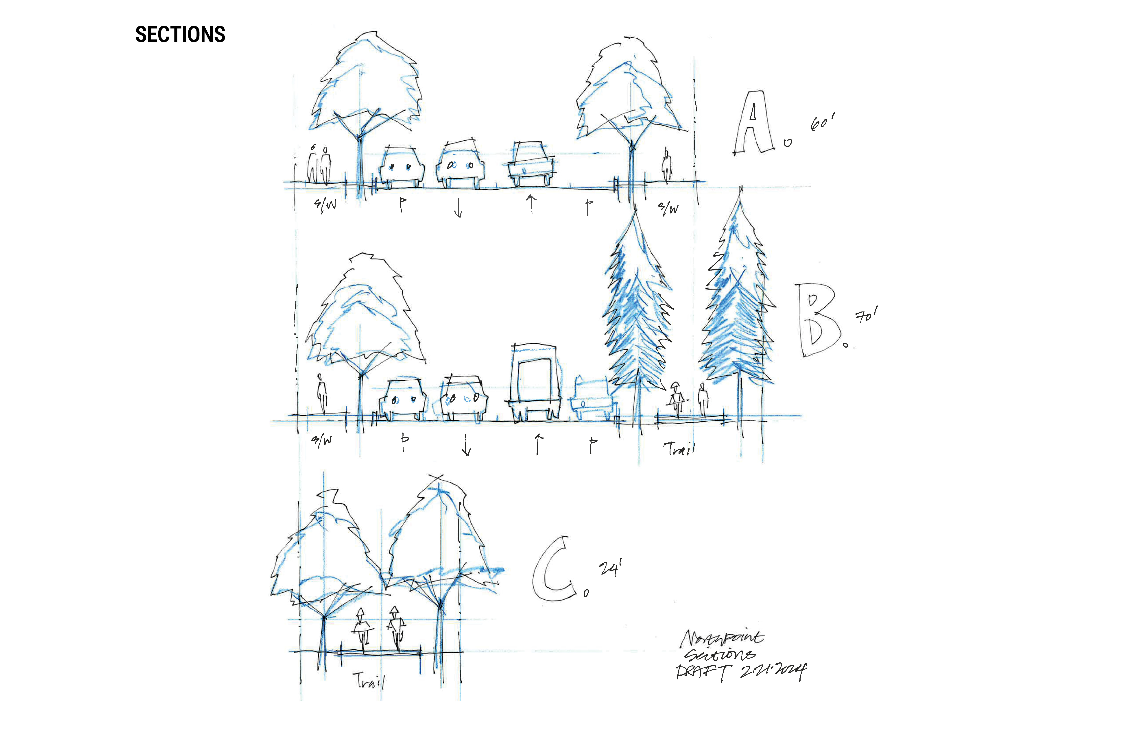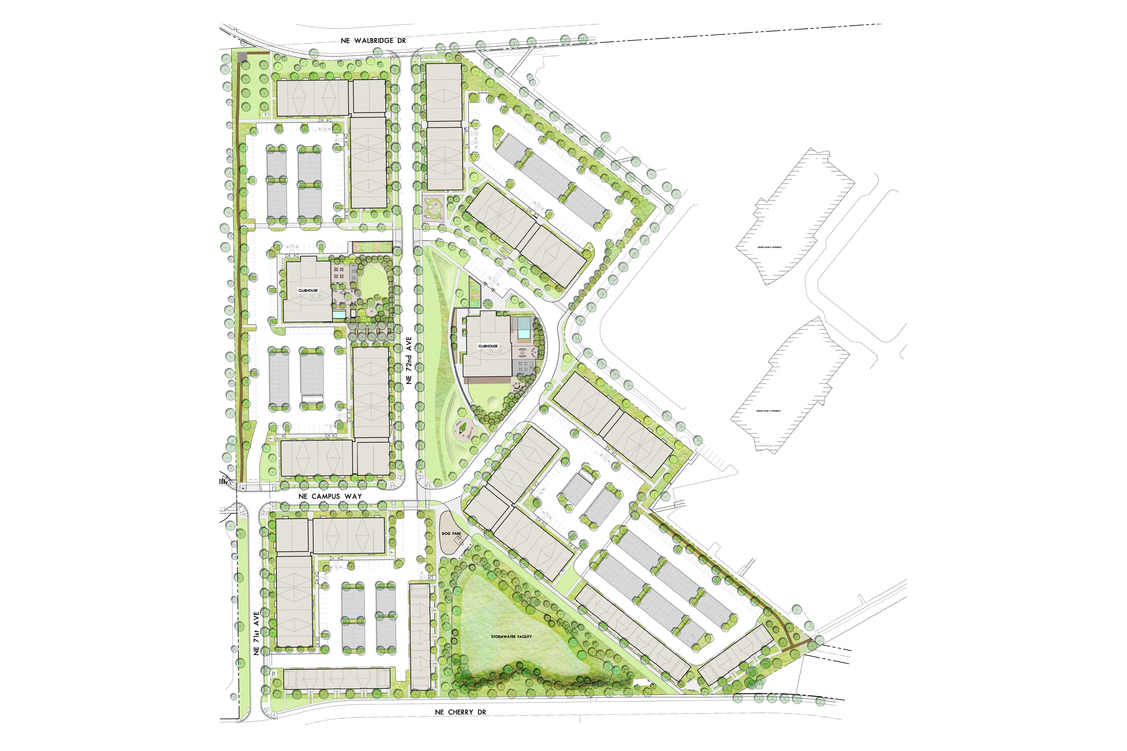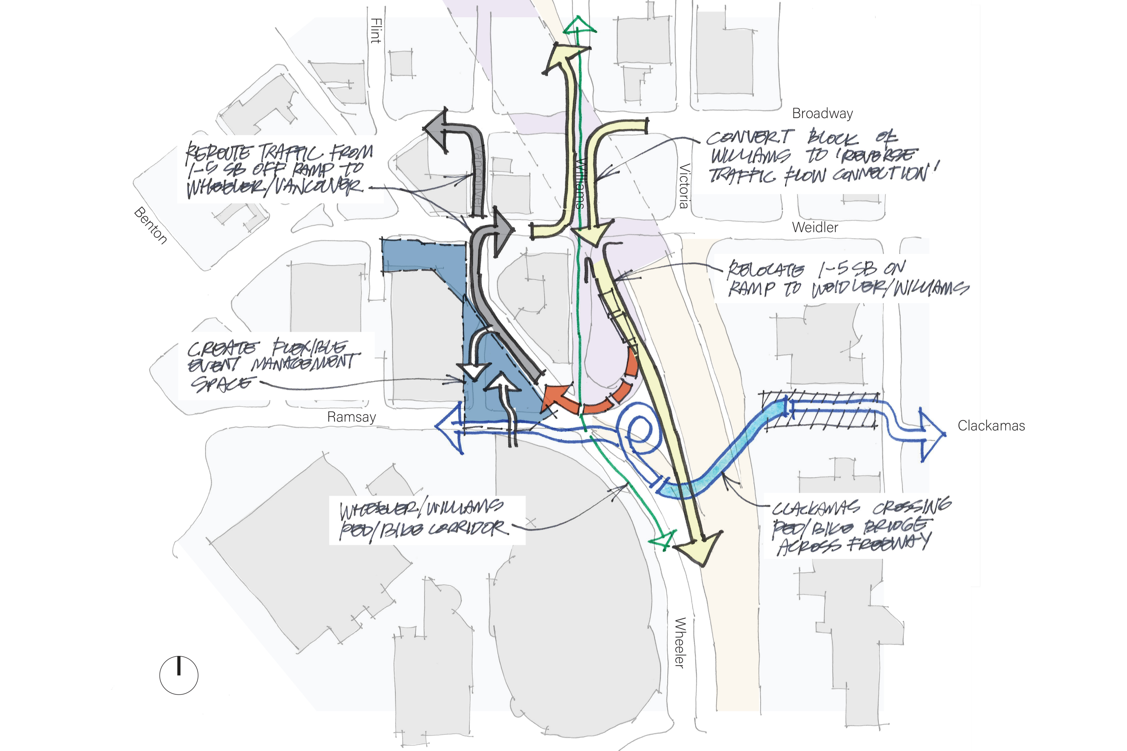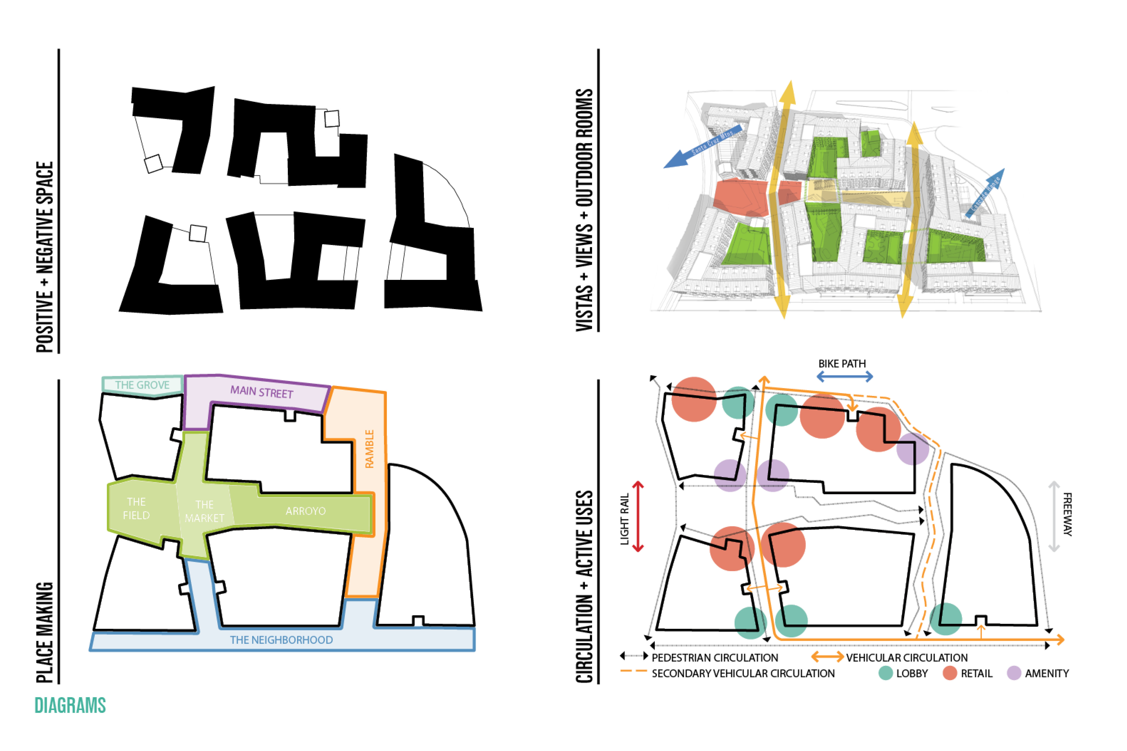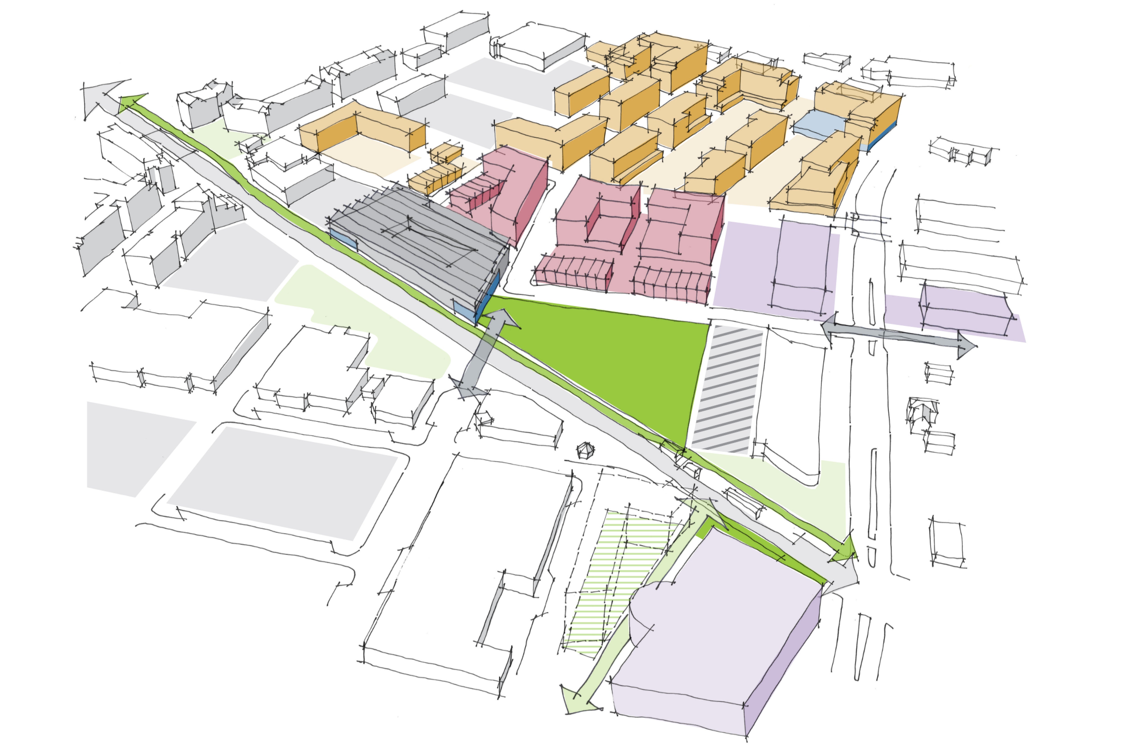RELATED PROJECTS
Northpoint Vista Master Plan
Redmond, OregonGBD has been leading an interdisciplinary team developing a master plan for Northpoint Vista, a 40-acre site in northeast Redmond, Oregon. Northpoint Vista will primarily be a residential community, offering a range of housing types, sizes, and affordability options. The housing units will be arranged around a central open space amenity, and new streets and public infrastructure will be phased in, building off existing utilities along the site’s southern border.
Affordable housing will be a key component of the plan, with a range of for-sale and for-rent units being offered at the site. Additionally, the potential for middle and workforce housing is being explored, as the building types will include garden-style apartments, townhouses, duplexes, and single-family homes.
GBD is leading the urban design and planning work for Northpoint Vista, working closely with the development team, civil engineers, and landscape architects. In addition, this group has been meeting with a large City of Redmond team that includes multiple city commissioners interested in maximizing the development potential of the site, leveraging the most out of targeted public infrastructure investments.
Northpoint Vista Master Plan went through a public review process for approval.
Client
deChase Miksis Development, Edlen & Co
Scope
40 Acres




