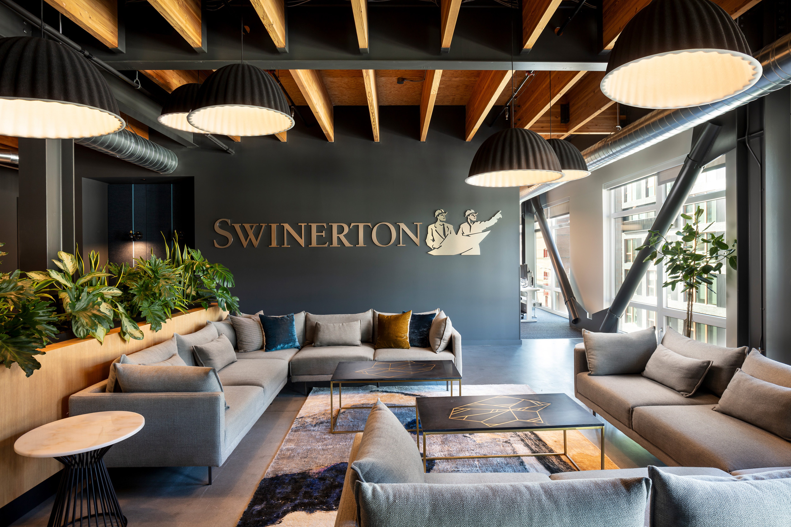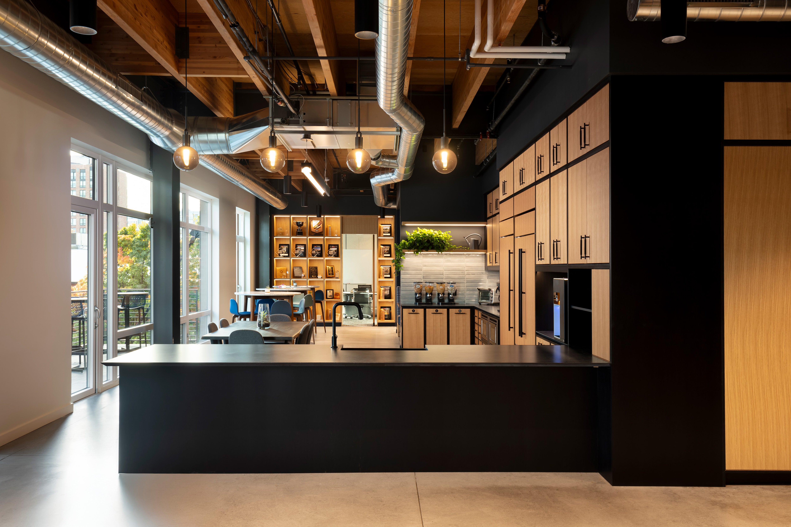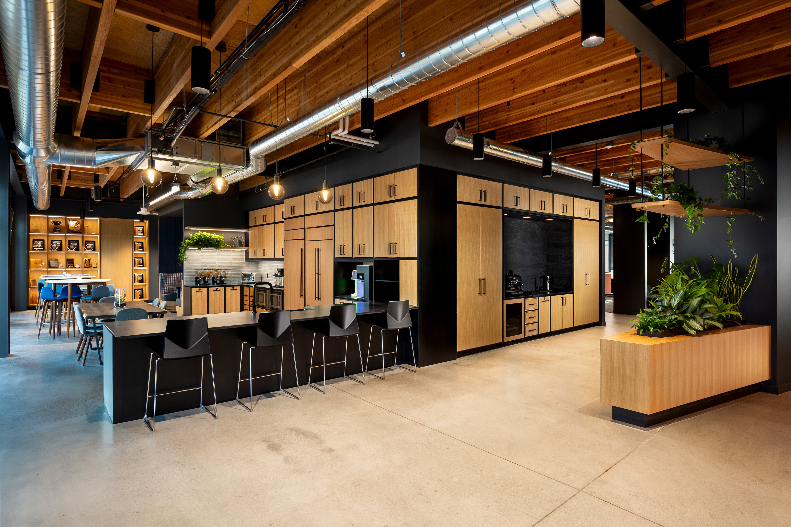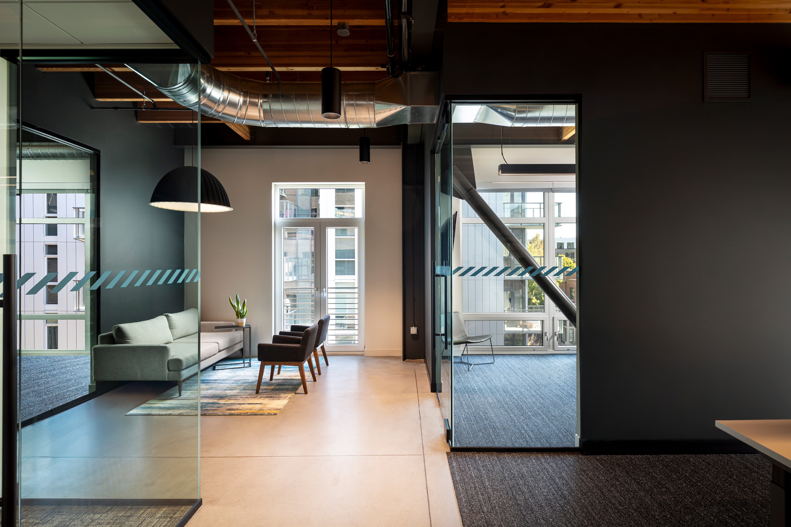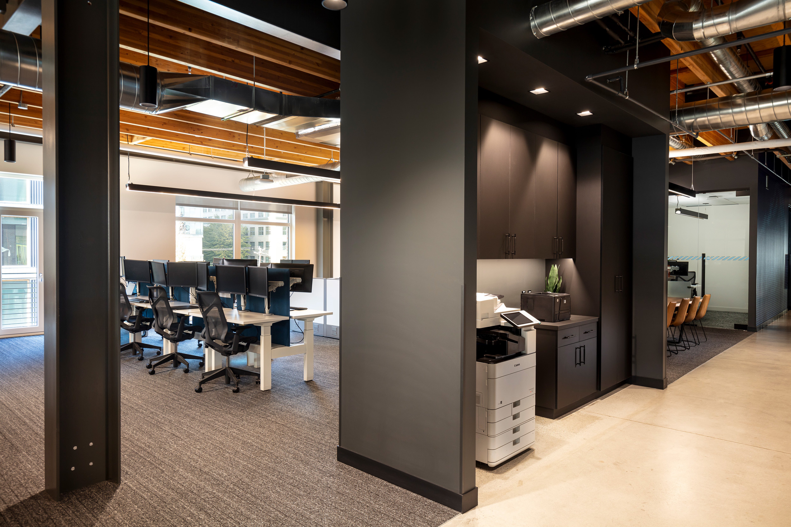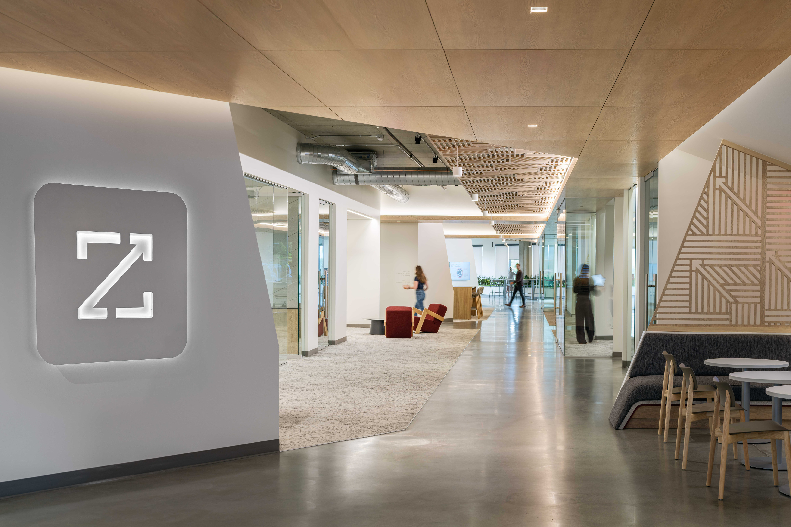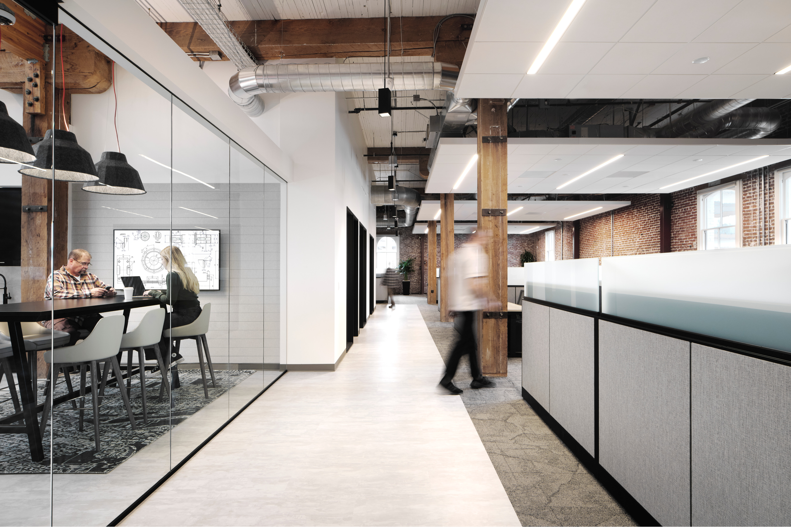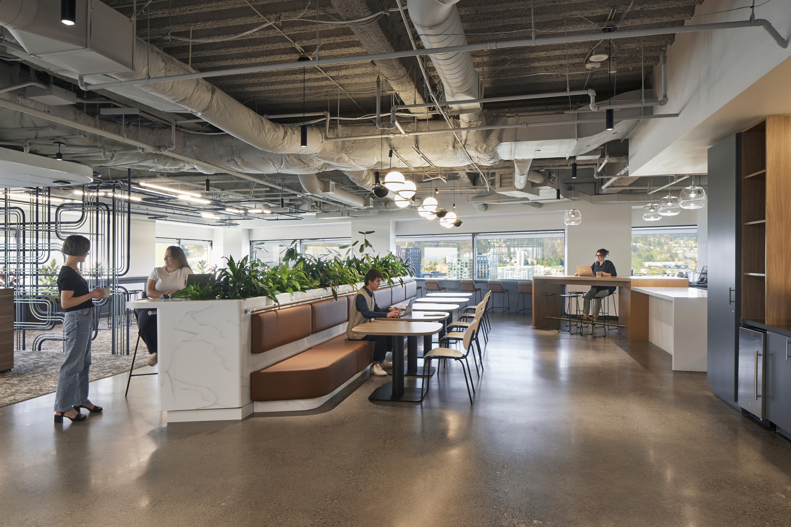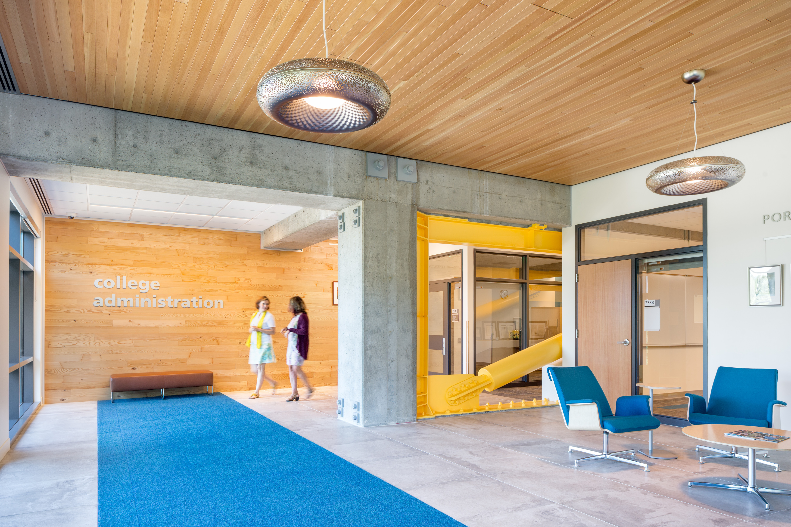RELATED PROJECTS
Swinerton
Portland, ORThe space began not as a clean canvas, but as the echo of another tenant’s story. Its walls and fixtures spoke in someone else’s voice, and Swinerton’s challenge was to make it their own while avoiding unnecessary waste. The design concept “Crafted Elegance: Revealing the Beauty Within” was born from this balance of restraint and transformation.
The program was reevaluated to determine what truly needed to change. Most offices, conference rooms, and walls were kept, allowing resources to be directed where they would have the greatest impact. That focus became the kitchen hub: the social heart of the workplace, crafted to embody Swinerton’s identity.
Cabinetry became the defining gesture. Two-tone casework expresses wood grain and joinery, highlighting the play of light and dark. Exposed dovetail joinery, knurled pulls, and hidden doors conceal hybrid conference rooms and storage, turning utility into craft. These details elevate a simple kitchen into the centerpiece of the workplace. Celebrating the act of making, as much as the finished form. Deep black finishes ground the hub, contrasted with warm exposed wood and bright white perimeter walls, where daylight pours in to balance refinement with openness.
Sustainability guided every decision. 87% of flooring was reused, a third of the doors salvaged, and 75% of lighting relocated. Furniture and appliances were repurposed, while inherited workstations from the prior tenant found new life on active jobsites. Plumbing, ceilings, and systems were left intact. By reusing materials wherever possible, the project prevented truckloads of perfectly good materials from going to the landfill. What could have been wasted was instead transformed with care and craft, completely reshaping the space into something unrecognizable from its former life.
The result is a workplace that feels wholly Swinerton: open, warm, and refined. True elegance is not excess, but restraint. Revealing the beauty already within.
Client
Swinerton
Photography
Chris Murray Productions
Awards and Publications
IIDA Oregon 2025 Design Excellence Awards, Design Impact Award




