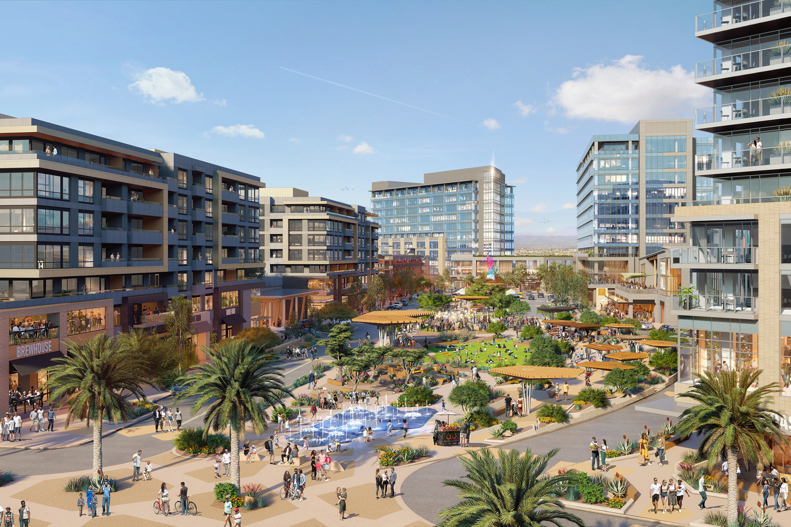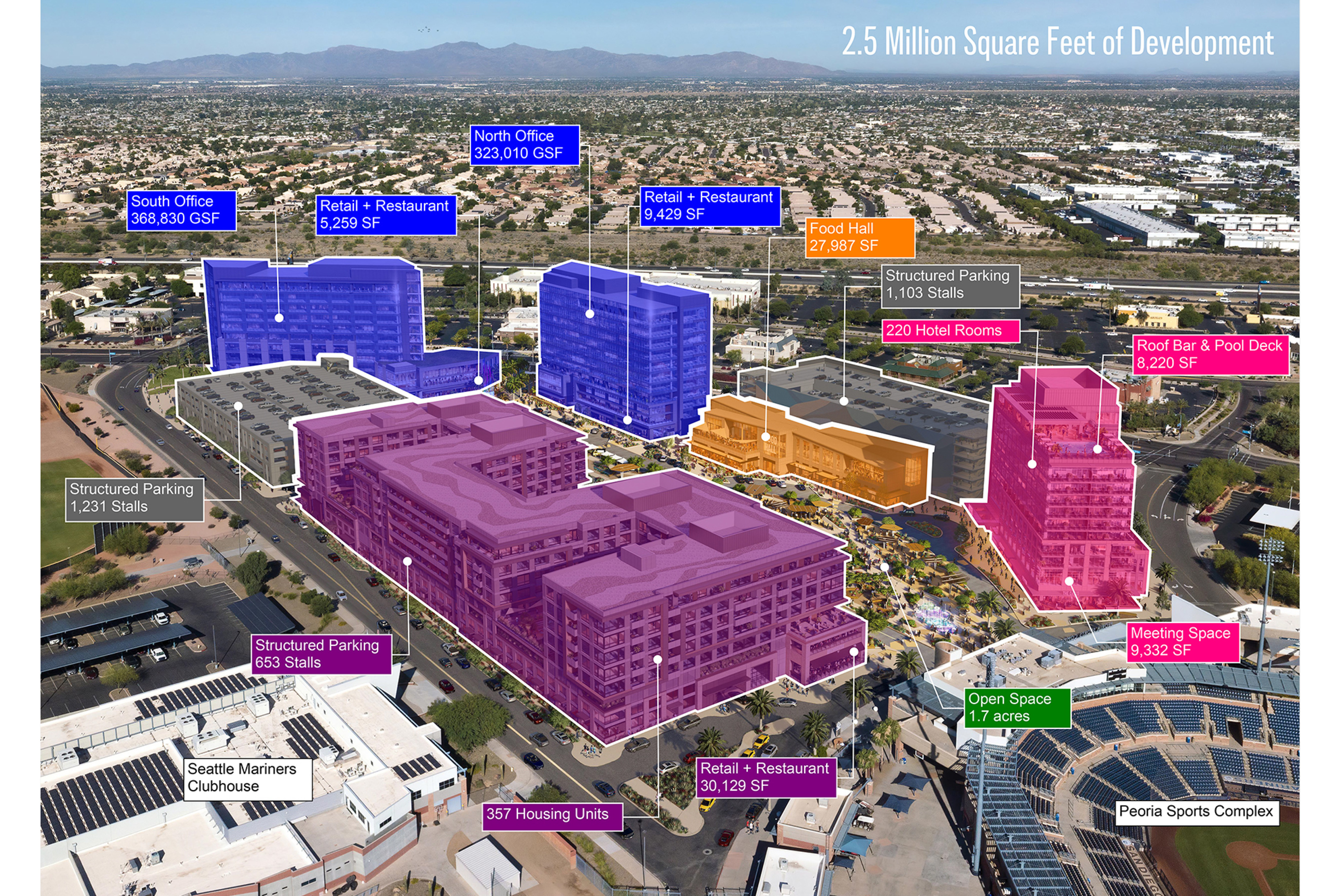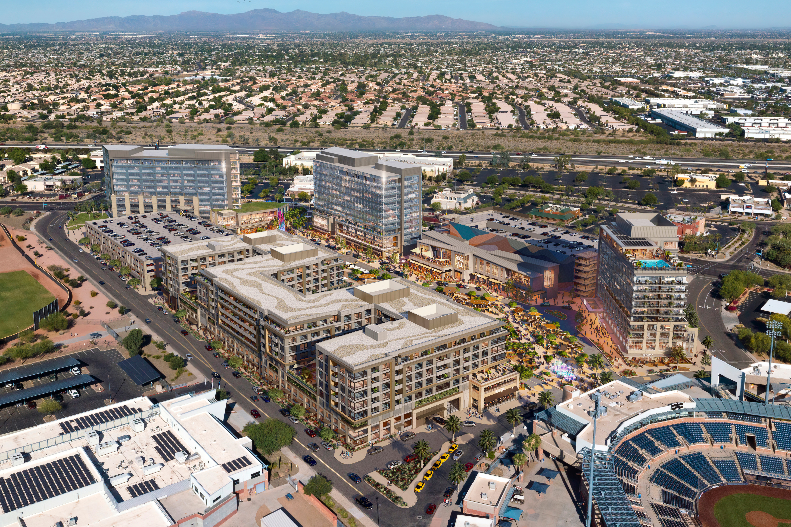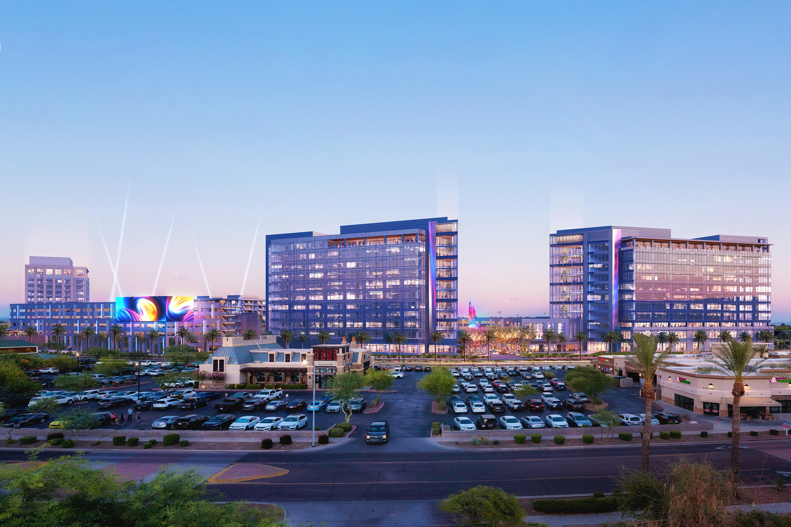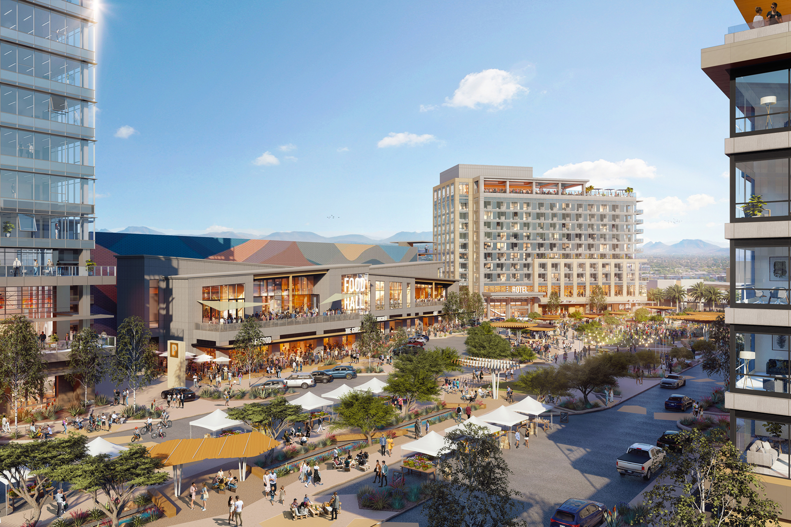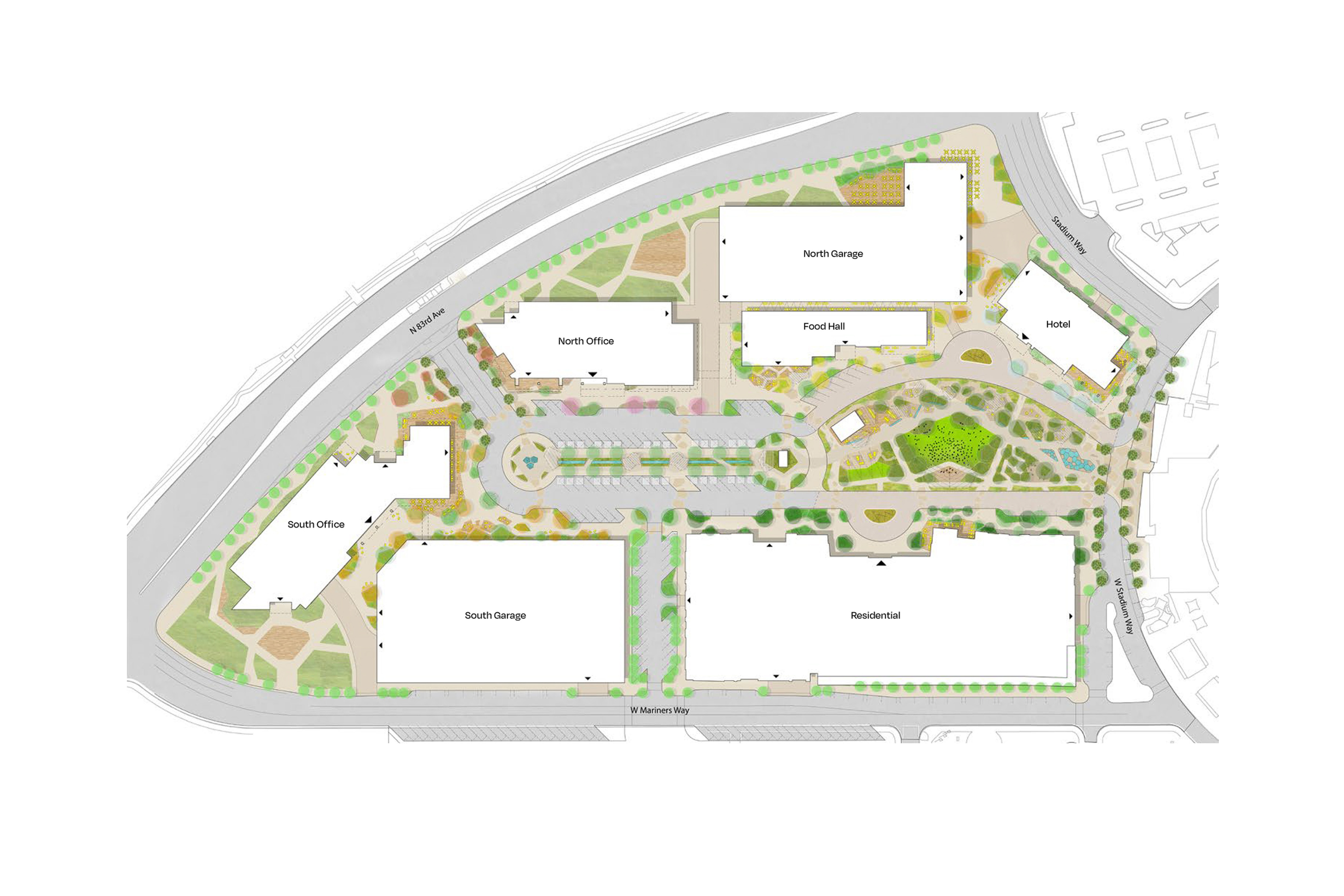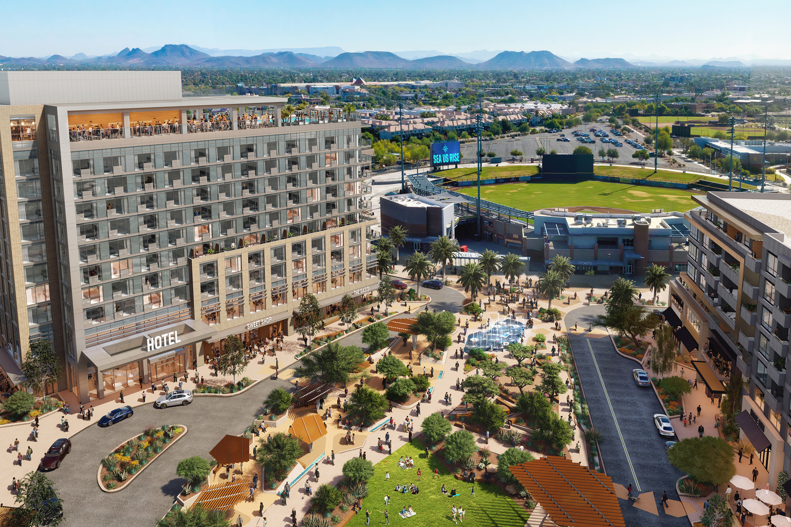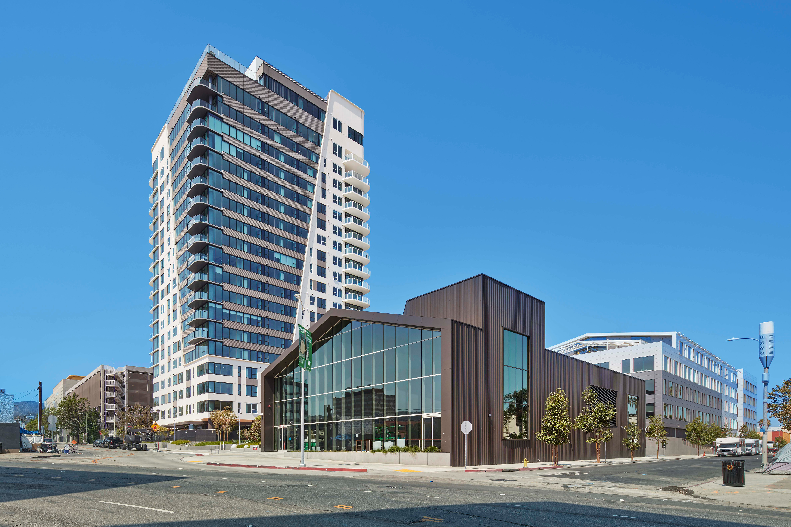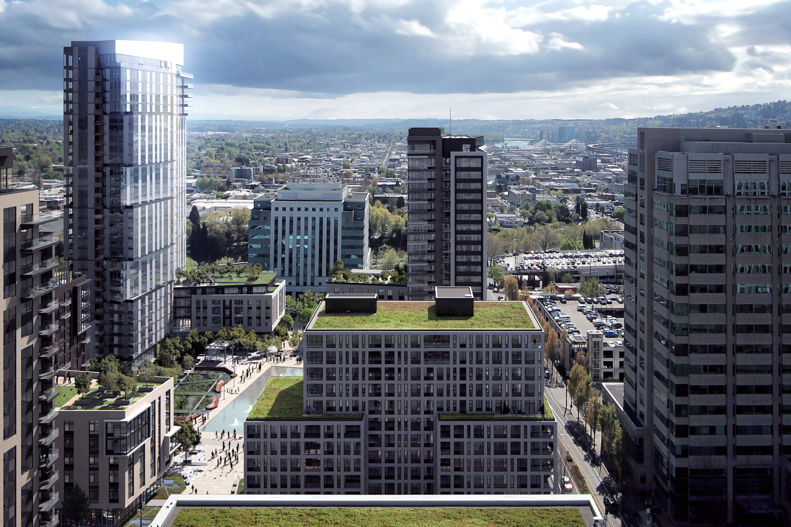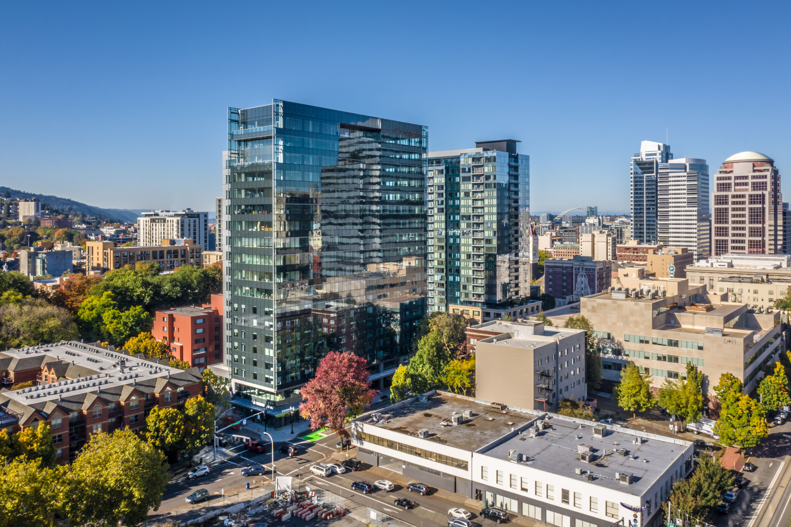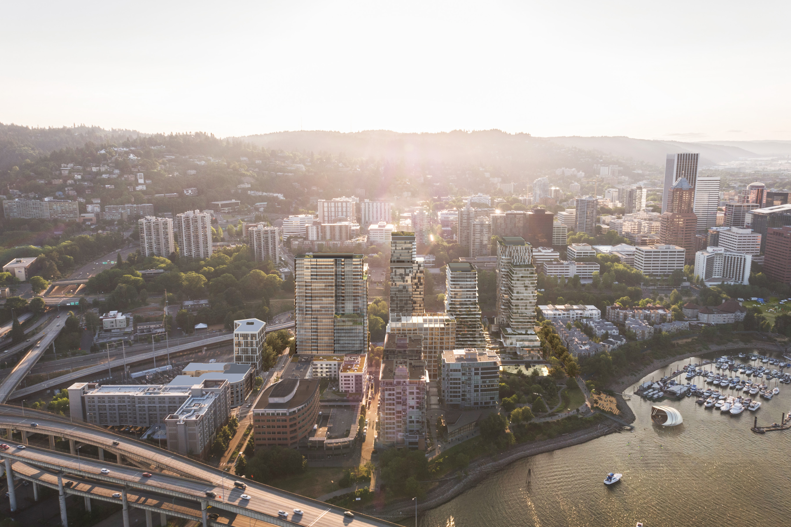RELATED PROJECTS
Stadium Point
Peoria, ArizonaStadium Point is a 17-acre mixed-use neighborhood in the heart of the P83 entertainment district in Peoria, Arizona. Stadium Point is a multi-phase development, designed as a lively and creative destination. Workplace, dining, retail, hotel, and residential uses are skillfully woven together to create a whole greater than the sum of its parts.
The site includes 1.7 acres of programmed outdoor space. The pedestrian realm is activated by a farmers market, festival streets, an event lawn, shade gardens, a dynamic water feature, and generous sidewalks for shaded outdoor dining.
Two state of the art LEED certified office towers ignite inspiration and fuel innovation. Nearby amenities include conference facilities, private event space, curated restaurants, a food hall, rooftop bar, beer garden, plus baseball and live entertainment at the sports complex next door. 357 market rate apartments feature dramatic views and upscale amenities. The walkability and proximity to the P83 district and sports complex makes this an ideal place to live, work, and play. The 220 key full-service hotel caters to both business and leisure guests. A rooftop pool and bar offers 360 degree views of the surrounding vistas and sightlines into the Peoria Sports Complex. Dining, retail, and pre-function activities are just steps away.
Client
Steinhauer Properties
Sustainability
LEED Gold




