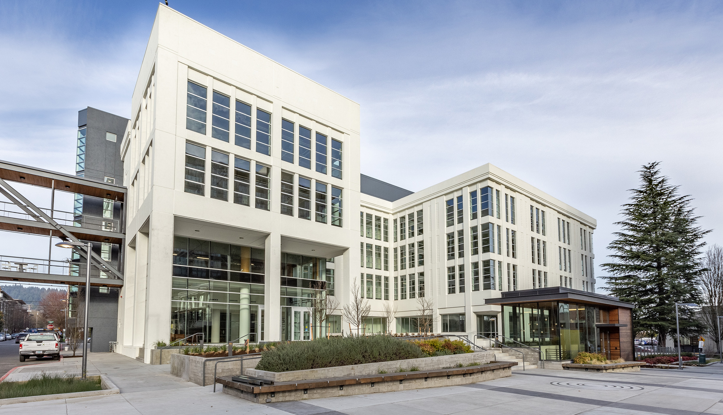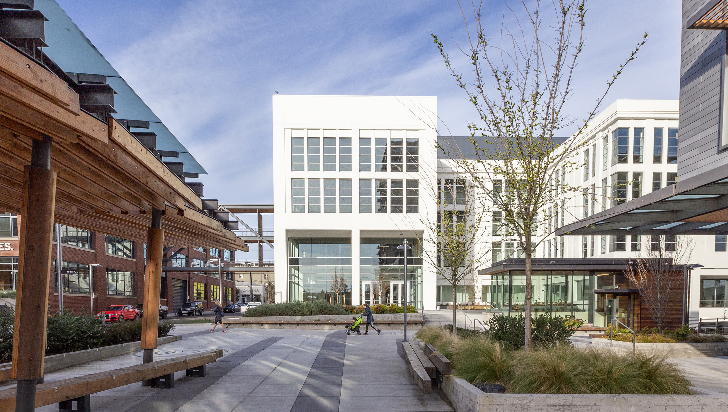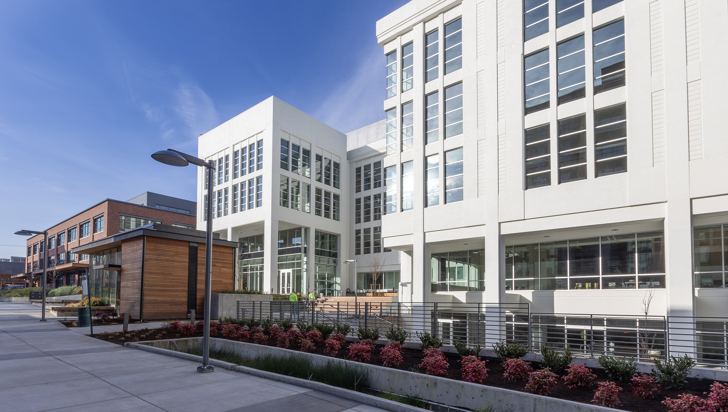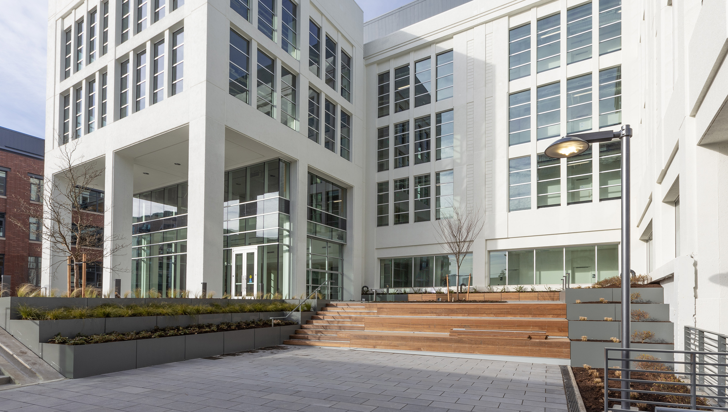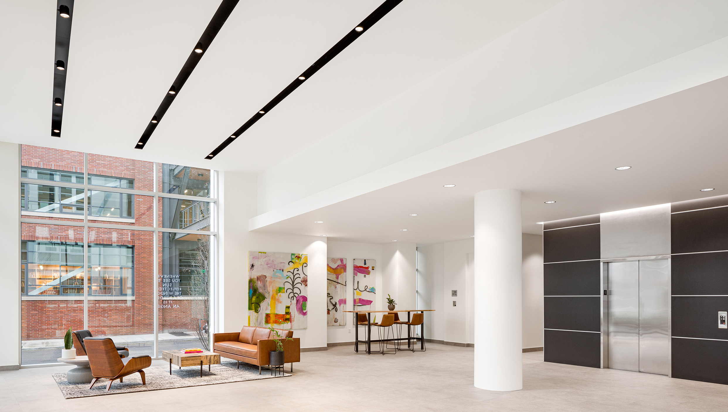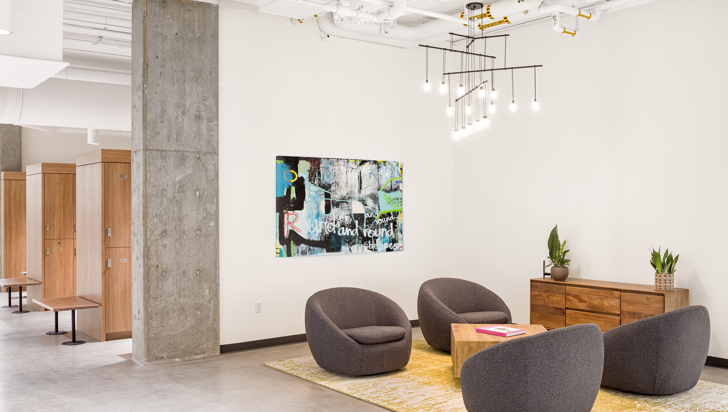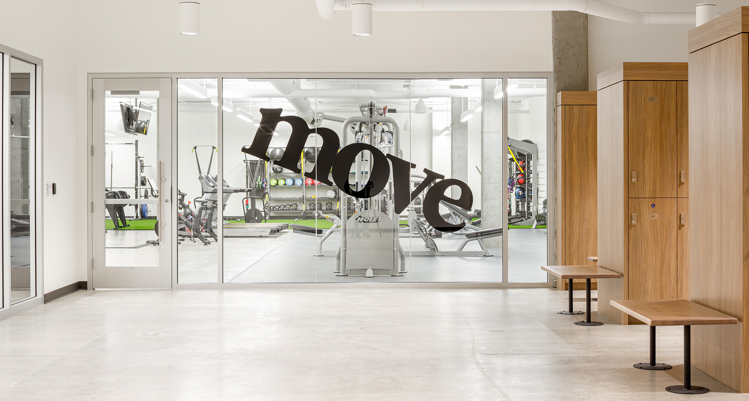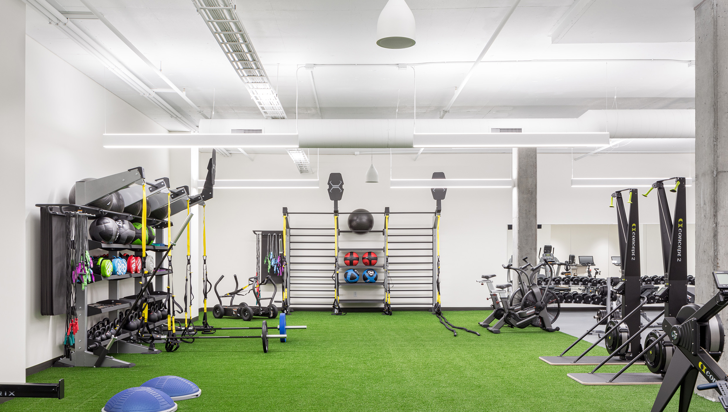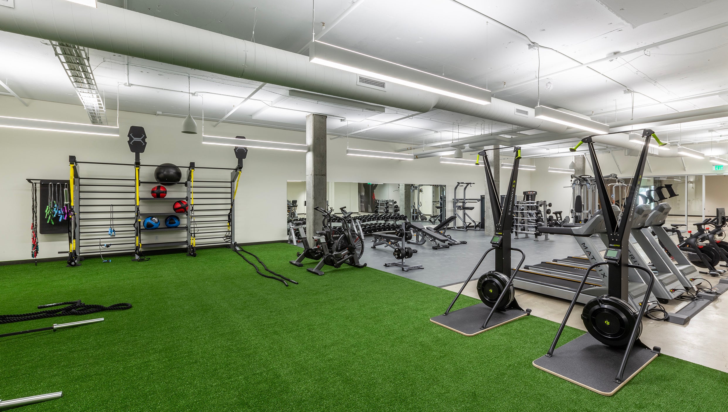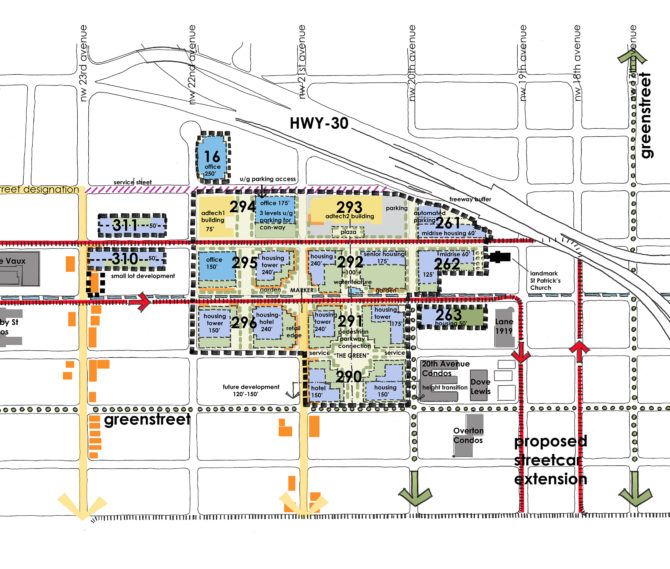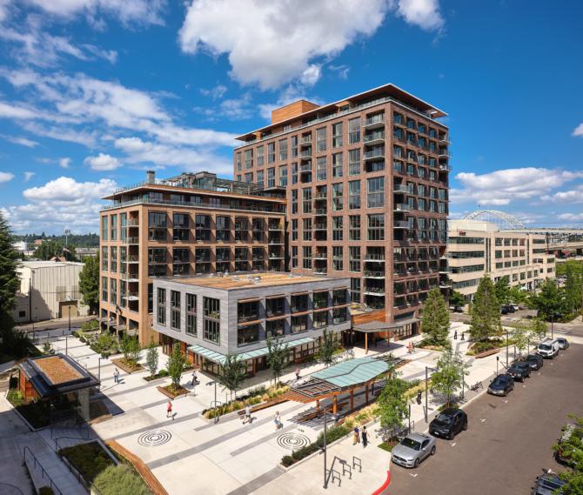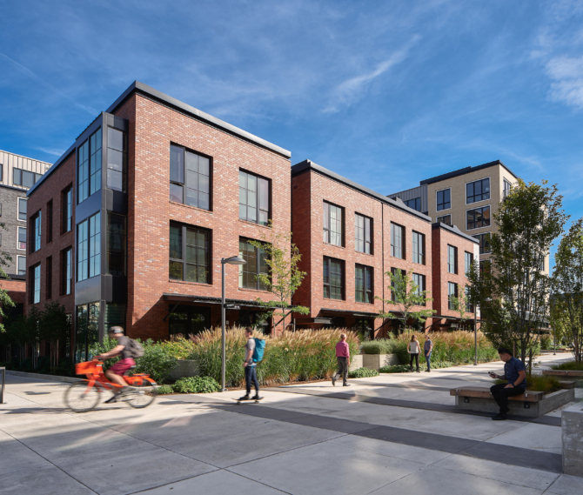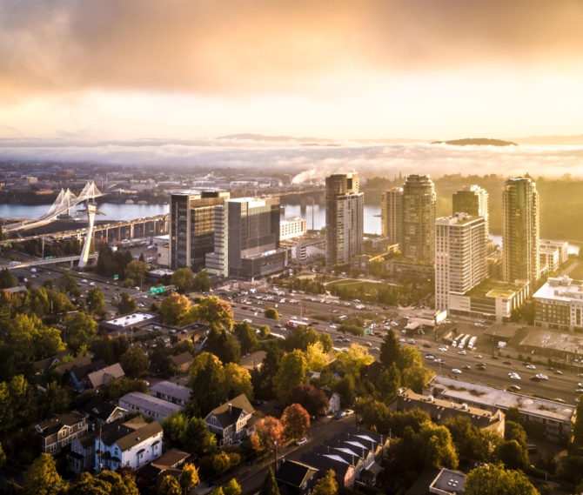RELATED PROJECTS
Slabtown Make
Portland, OregonSlabtown Make, nestled between Portland's Pearl District and Nob Hill, underwent a significant transformation led by GBD, the original design architect. The redevelopment efforts, part of the Conway Master Plan, turned the existing building into a sleek, contemporary Class A office space. Renovations included exterior areas, entry, lobby, public spaces, and amenities, resulting in a vibrant and welcoming environment. The application of crisp white paint to precast panels added visual appeal, making the building a captivating centerpiece in the Conway Master Plan district. With replaced entry doors and storefront, the revitalized Slabtown Make warmly welcomes tenants and visitors, contributing to the neighborhood's fresh energy.
SIZE
129,148 sf
CLIENT
Cruzan




