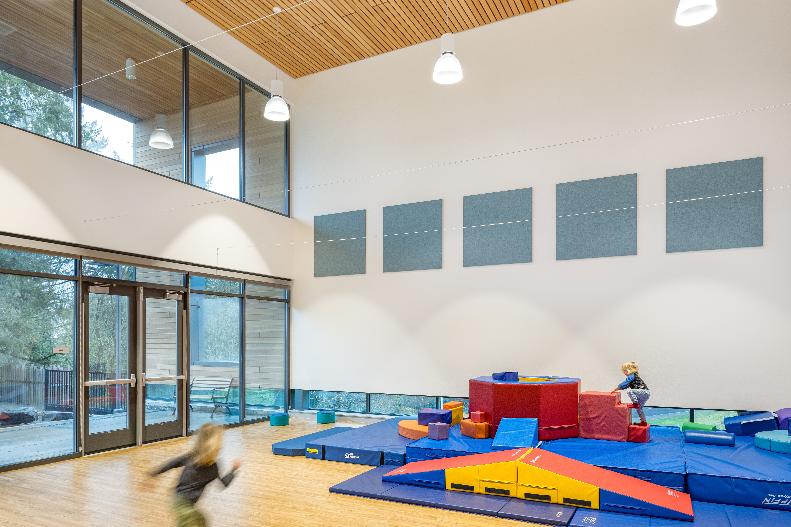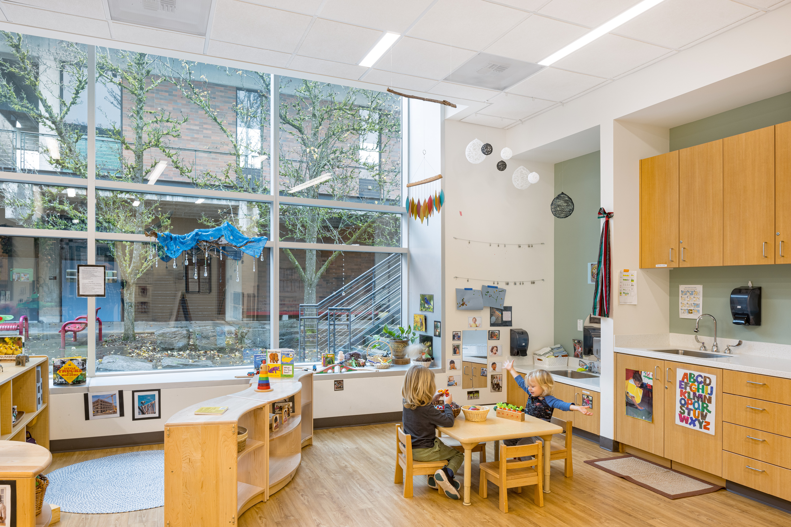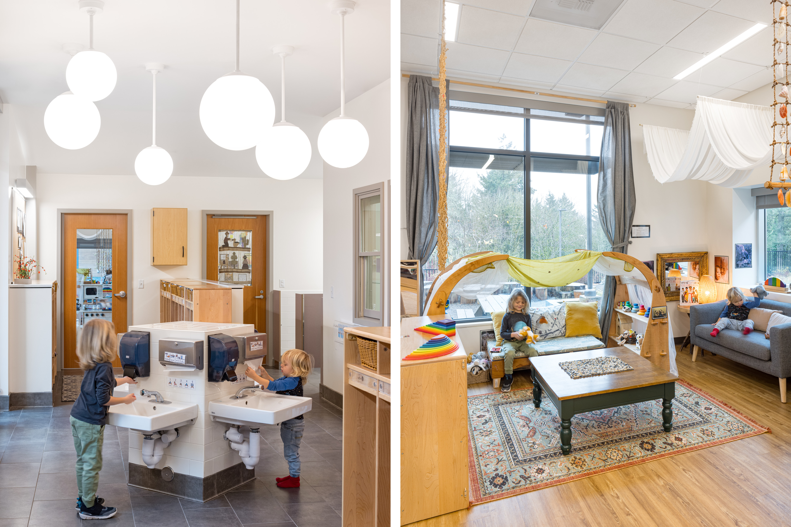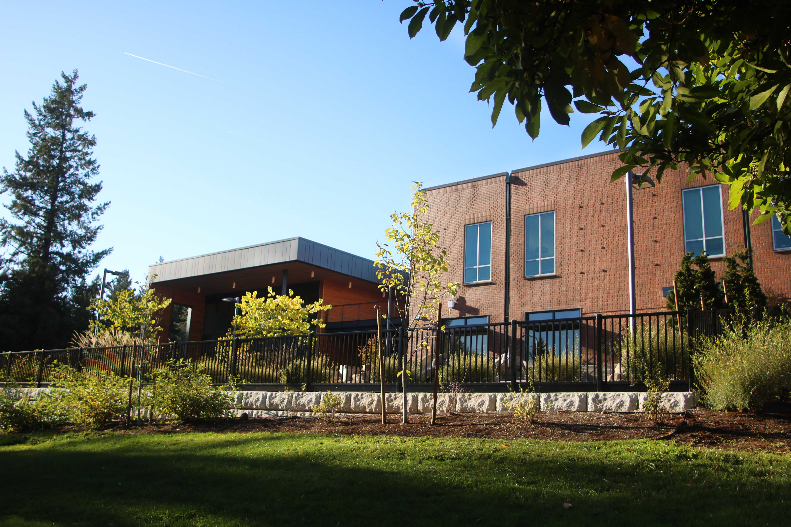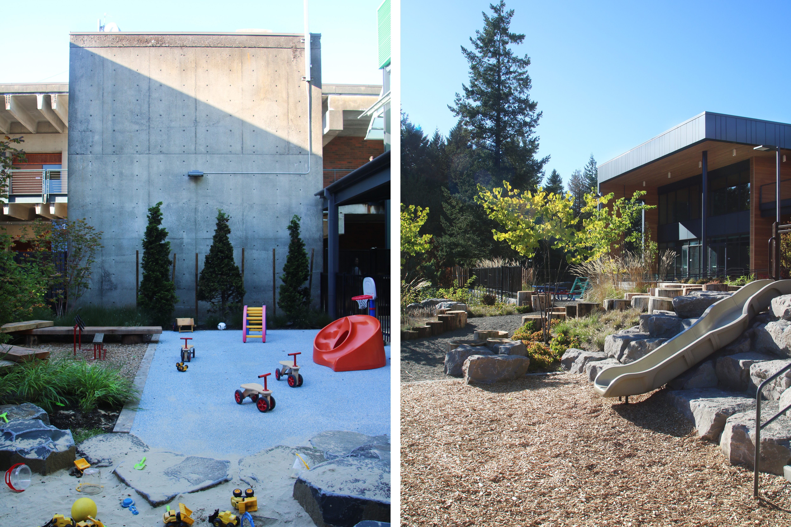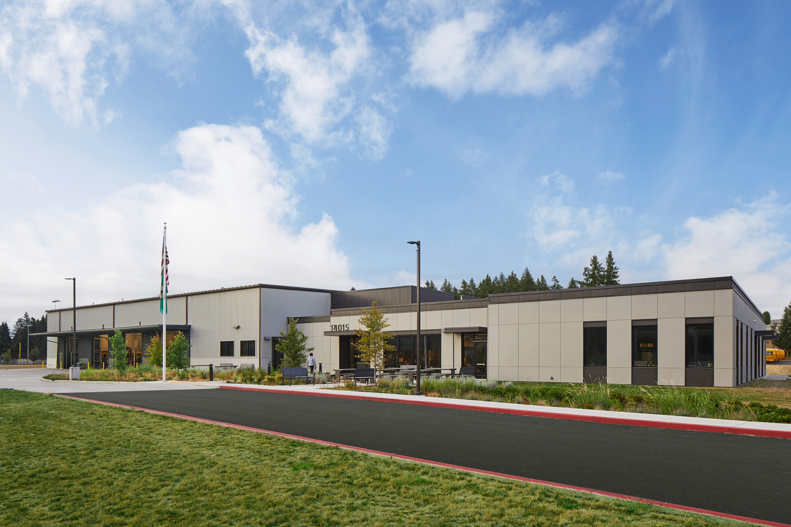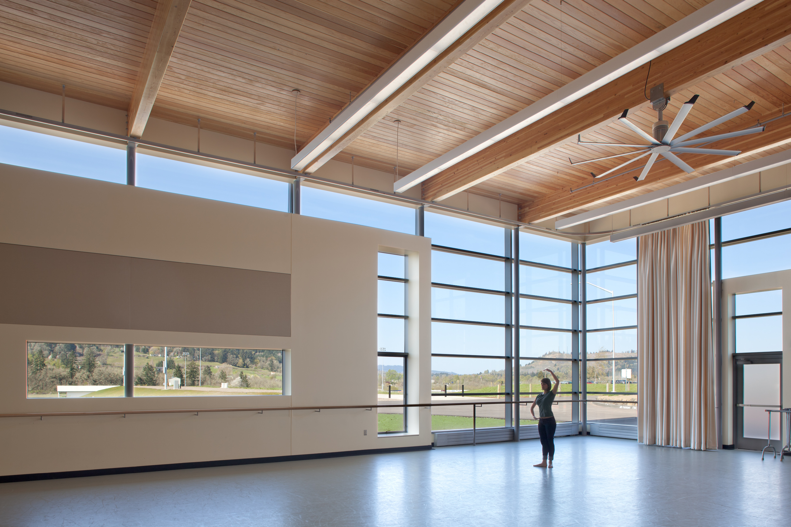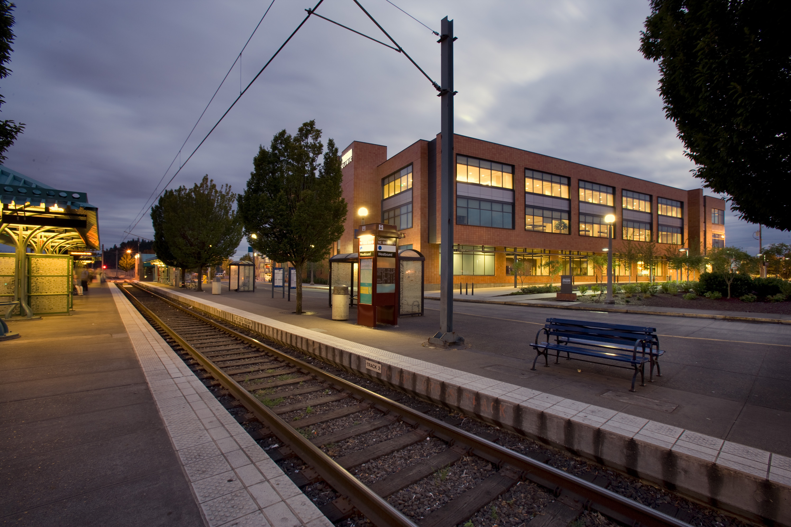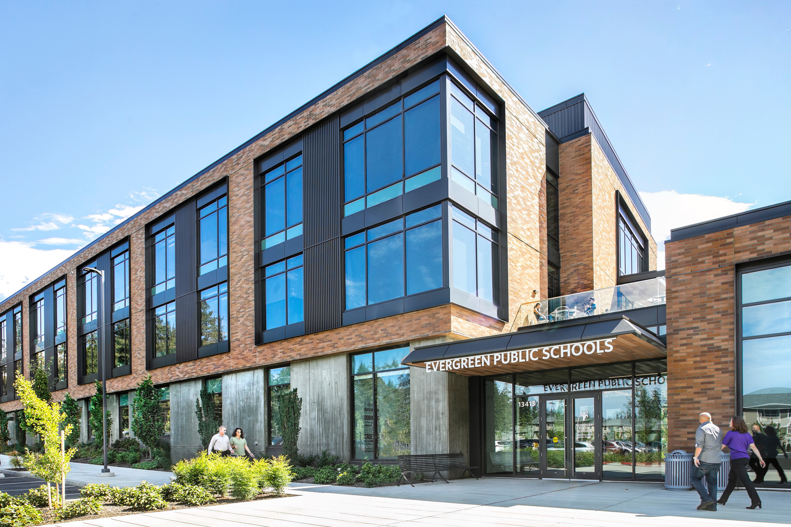RELATED PROJECTS
PCC Child Development Center
Portland, ORAs PCC Sylvania’s bond architect, GBD worked on numerous publicly funded renovation projects. Our work spanned almost every building on campus and consisted of over 250,000 square feet of renovation and two new buildings. Additionally, GBD facilitated seismic upgrades to buildings and pedestrian bridges, removed accessibility barriers, modernized finishes, and improved campus-wide wayfinding signage. The final project GBD completed during our tenure was the Child Development Center, which consisted of a 9,000-square-foot new building, 5,000 square feet of renovated space, and a large nature-themed playground. The CDC is an excellent representation of all the work GBD accomplished on campus, showcasing the benefits of both building new and revitalizing underutilized spaces. Its success helped modernize an essential program for the college, which will benefit the students and community.
The Child Development Center, along with much of our other PCC work, was a project focused on revitalizing a College program critical to students and the community. The new CDC is home to educators and students focused on the essential care and education of children from students attending the College and the surrounding areas.
Client
Portland Community College
Scope
9,000 SF New Construction, 5,000 SF Renovation




