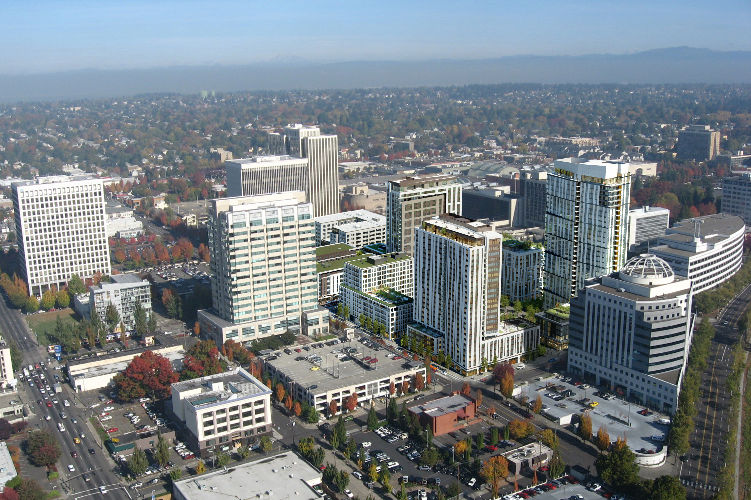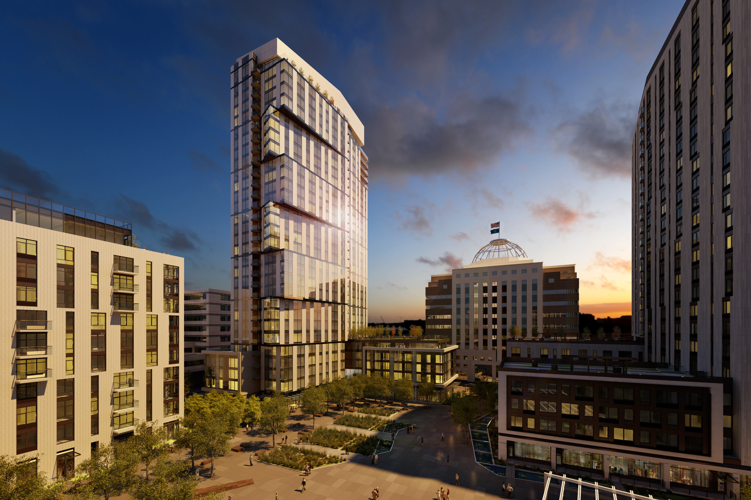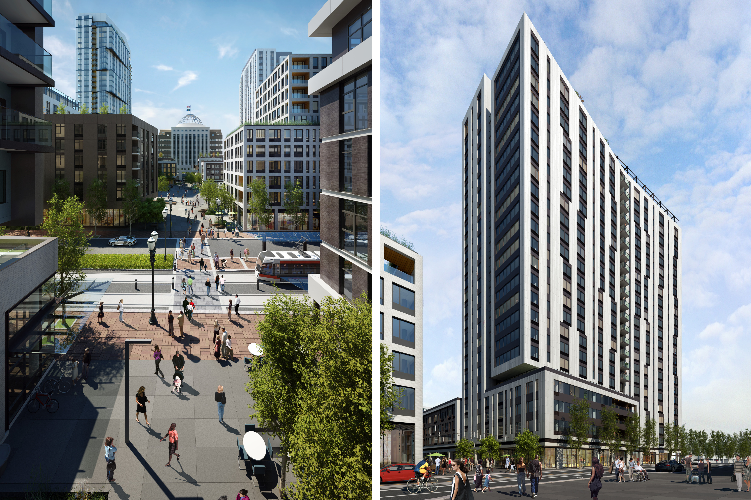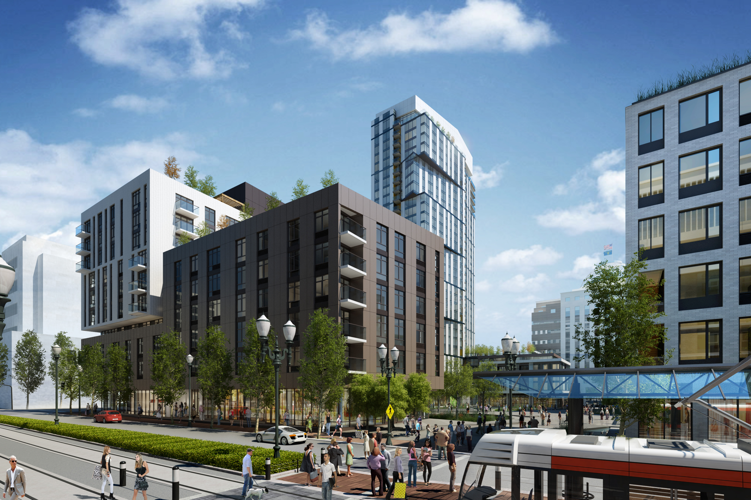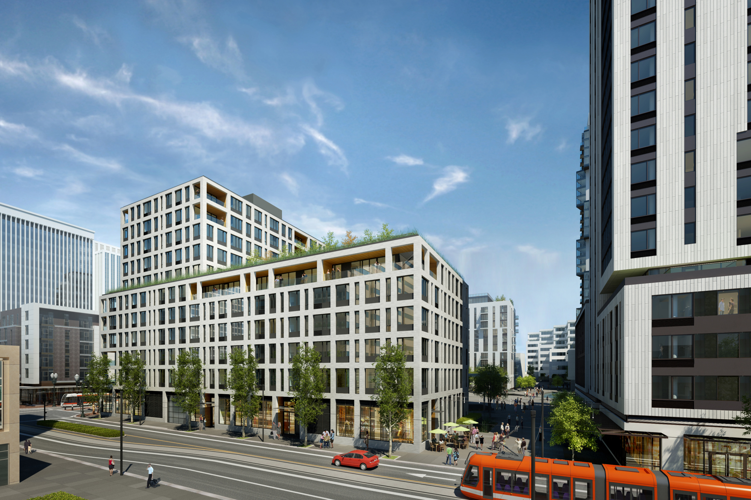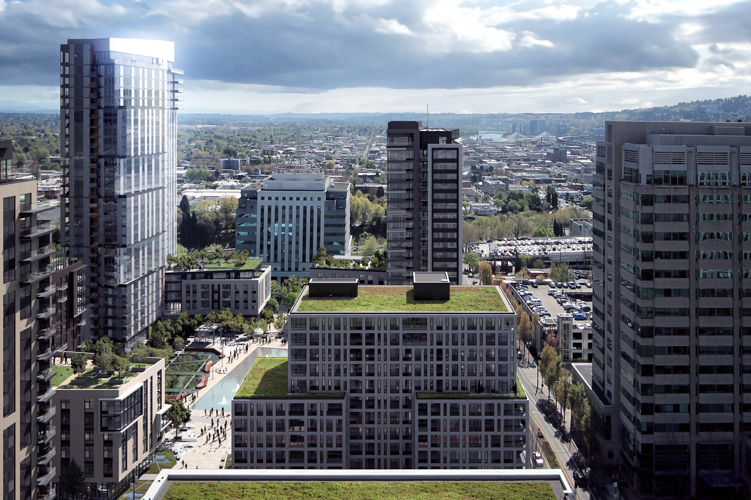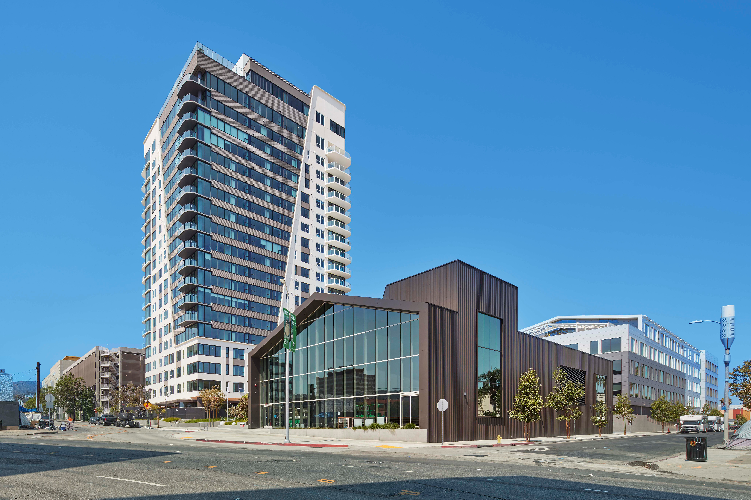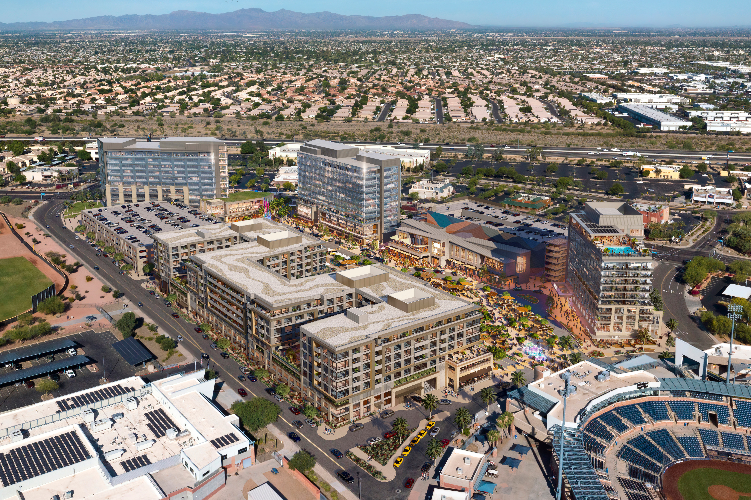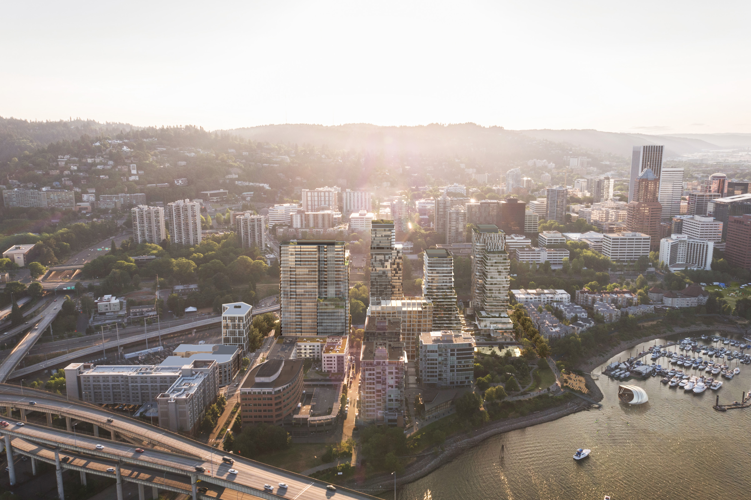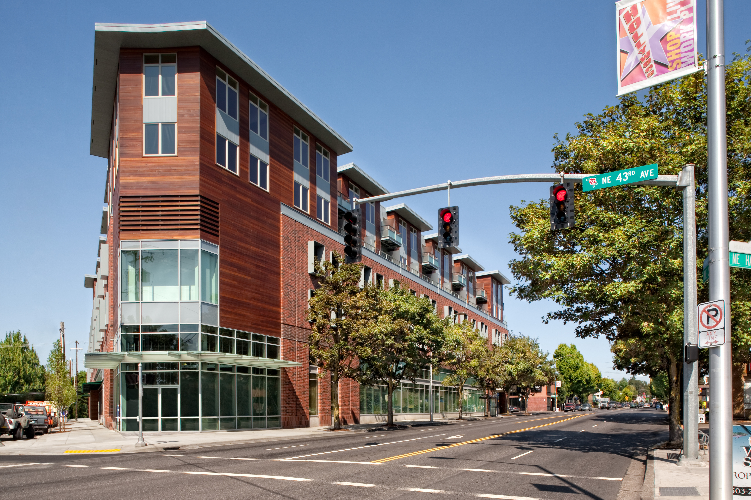RELATED PROJECTS
Oregon Square Redevelopment
Portland, OregonOregon Square consists of the redevelopment of four city blocks in Portland's Lloyd District. As the second phase of Hassalo on Eighth (a four-block development to the north designed by GBD and completed in 2015), Oregon Square will add over 1,000 LEED Platinum apartments and 50,000 square feet of ground level retail in four new buildings that surround a central urban plaza.
With an aim to create a new urban "family room" for Portland's Eastside, the large public space is carefully crafted to accommodate a variety of uses, from large scale markets and outdoor concerts, to more intimate shopping and dining experiences. The plaza is surrounded by four high-rise buildings of varying heights. These buildings sit atop two levels of underground parking that provide space for over 800 vehicles as well as upwards of 1,500 bicycles. Each building exhibits its own architectural expression with forms and materials that reflect upon the districts past while creating a modern and refined identity for its future.
Oregon Square builds on the smart-growth strategies first established by Hassalo on Eighth which align with a larger Eco-District framework. The project is anticipated to receive USGBC LEED Platinum certification for all four buildings, with the specific goal of LEED-ND Platinum for the neighborhood.
Client
American Assets Trust
Sustainability
Target LEED Platinum




