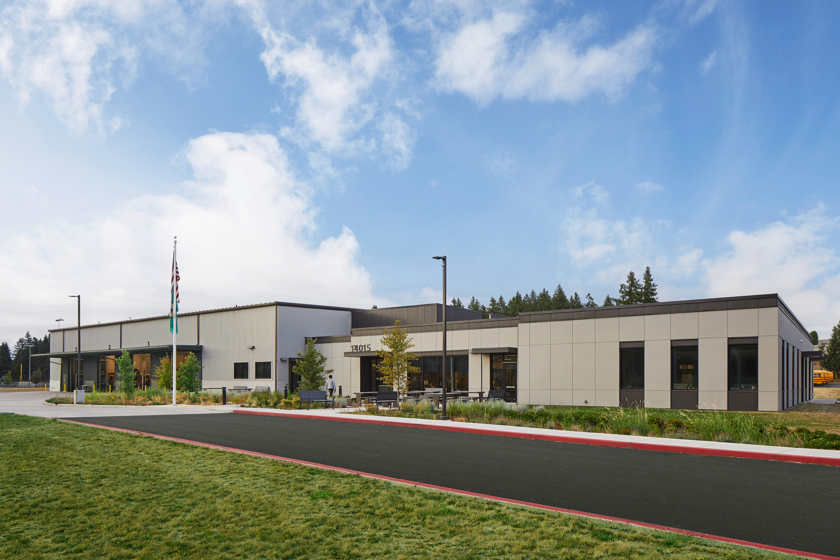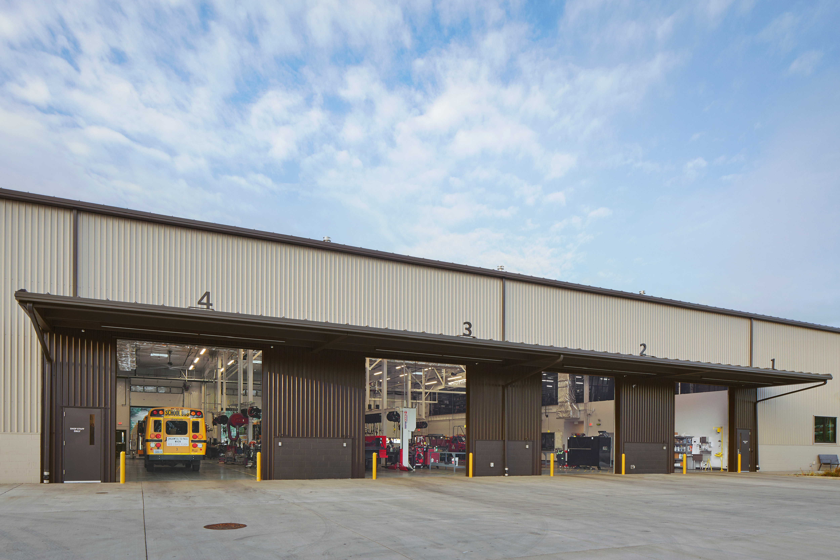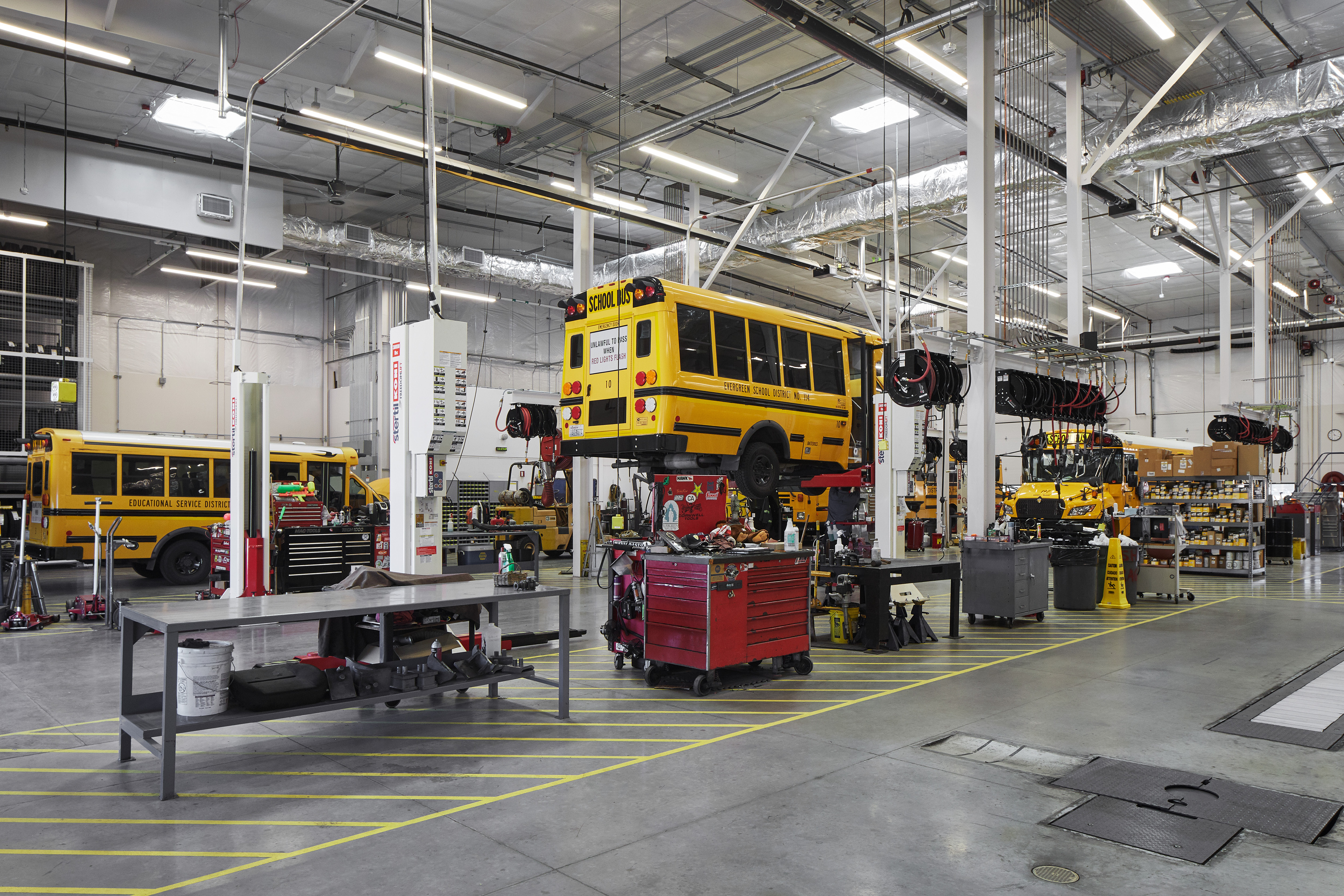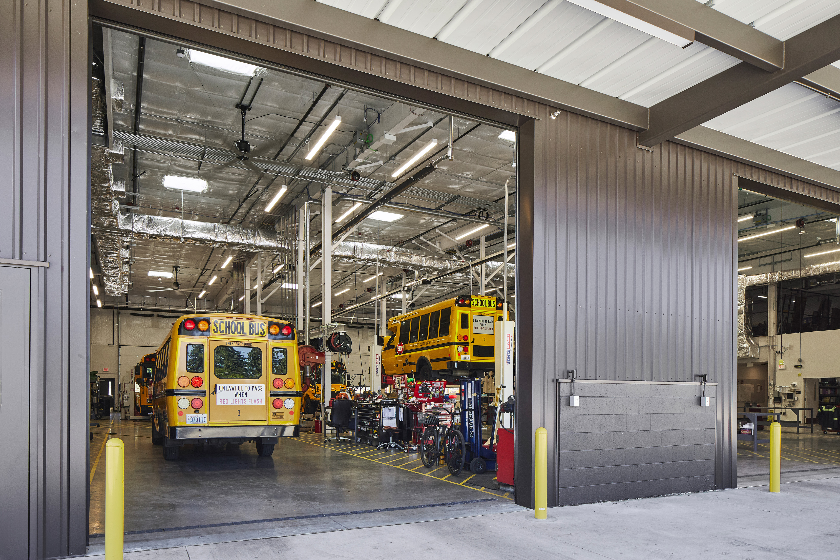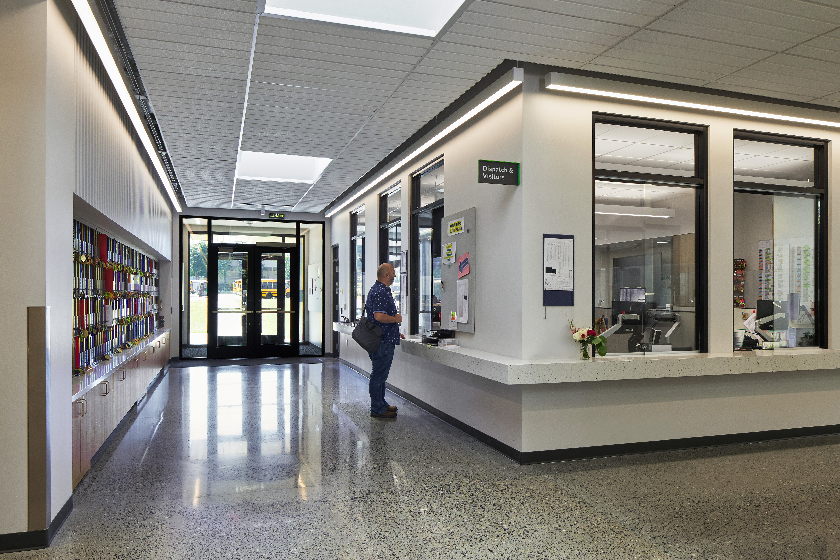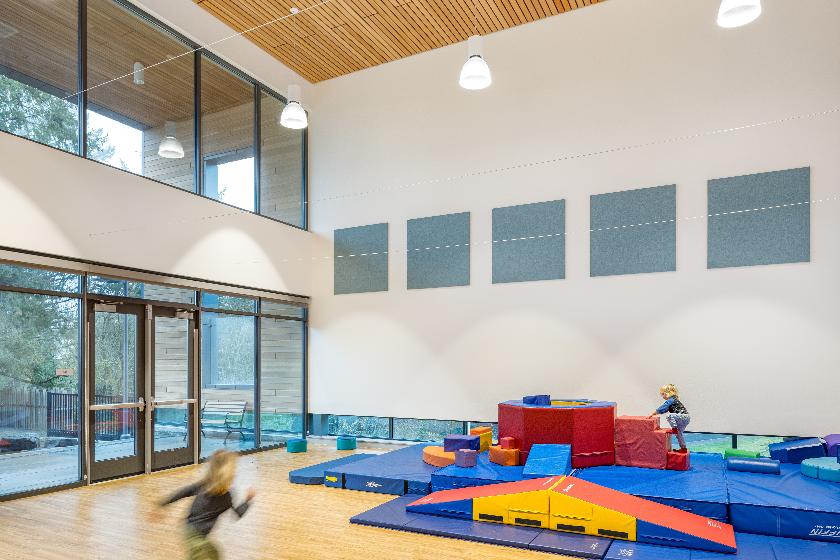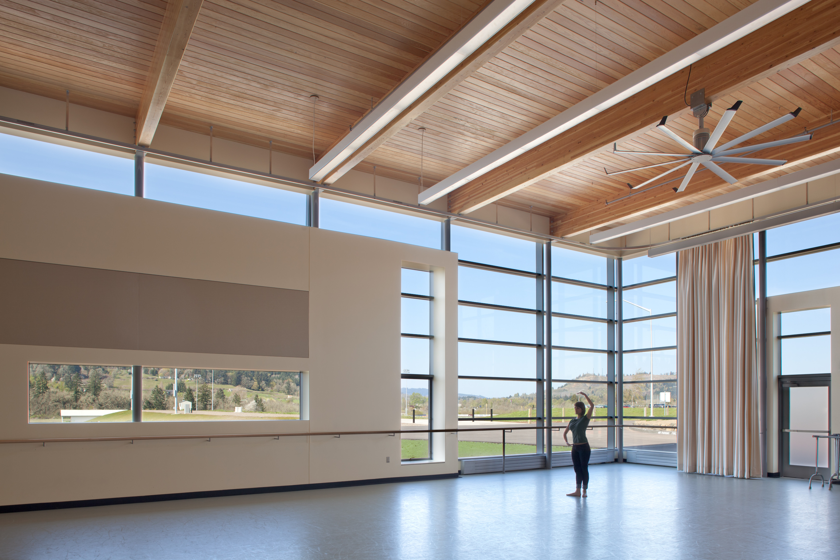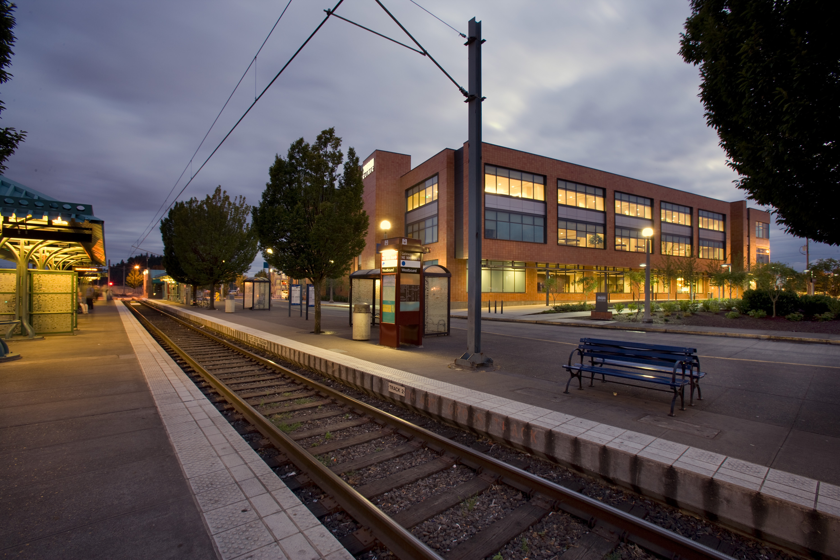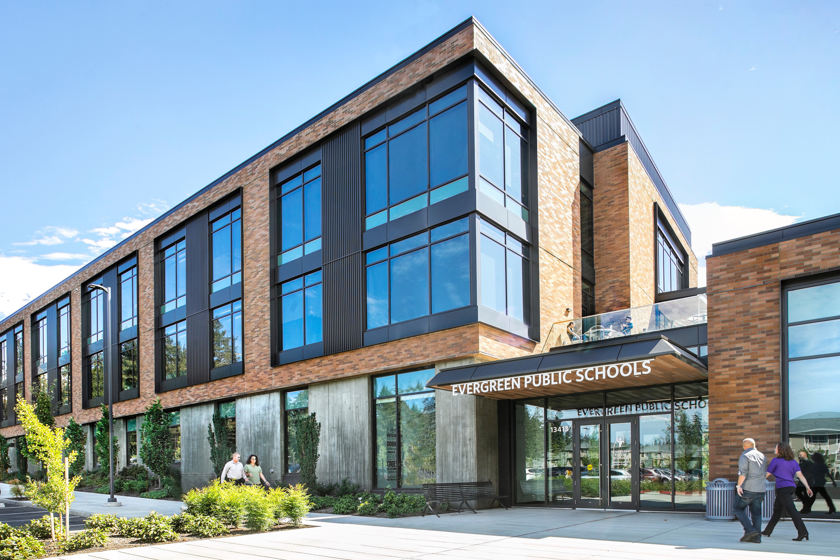RELATED PROJECTS
Evergreen Public Schools Transportation Center
Vancouver, WashingtonThe original Evergreen Public Schools (EPS) Transportation Center was built in the 1960s as a warehouse that later became their office and shop space. Directly to the east, the abandoned Burton Elementary complex created an opportunity to expand the Transportation Center property to occupy the 22-acre site, allowing for a 50-year future growth area. Expanding into the Burton site, the new 29,000-square-foot building includes 11,000 square feet of office space and 18,000 square feet of shop maintenance facility. The office houses administrative staff, driver training, dispatch, routing, and driver support spaces. The shop houses eight bus bays, locker rooms, and shop support spaces.
The Transportation Center was designed with flexibility and adaptability in mind. The structural systems and building methodologies used on the new facility allow EPS to add onto the office or shop in the future if additional space is required due to district growth. Open floor plans allow for versatility in furniture layouts and space usage.
The Transportation Center was designed to better unify the office administrative staff, the drivers, and the shop mechanics. Spacious open corridors connect and unify the building, providing ample opportunity for communication and interaction between the occupants. Ample lounge spaces and staff break rooms provide areas for rest and fostering interpersonal connections.
Joint venture with Akana.
Client
Evergreen Public Schools
Scope
11,000 SF Office Space & 18,000 SF Shop Maintenance Facility




