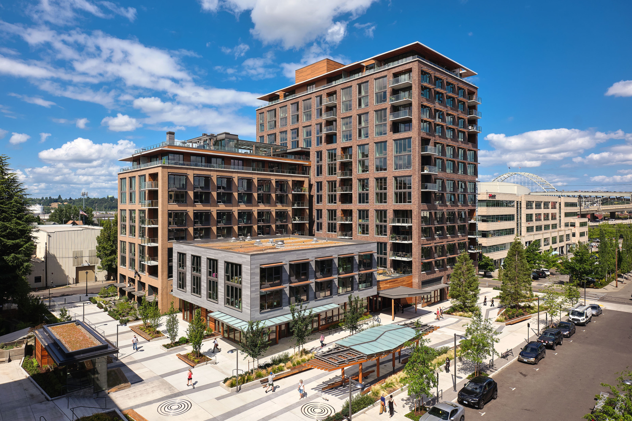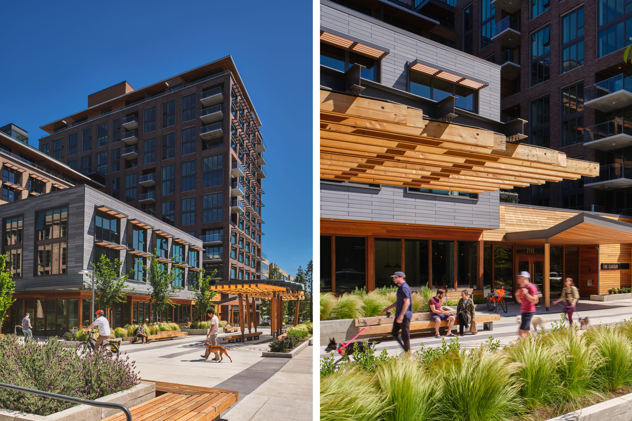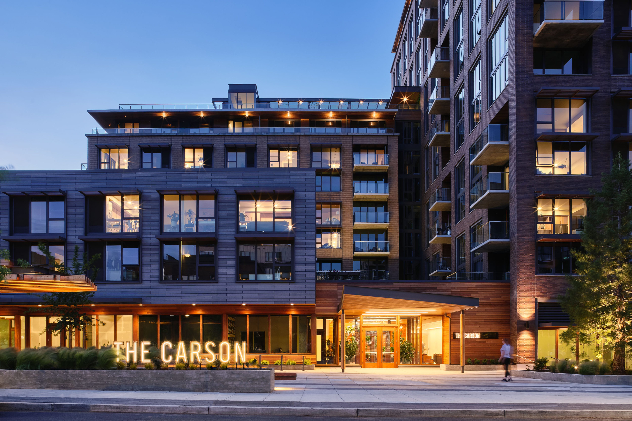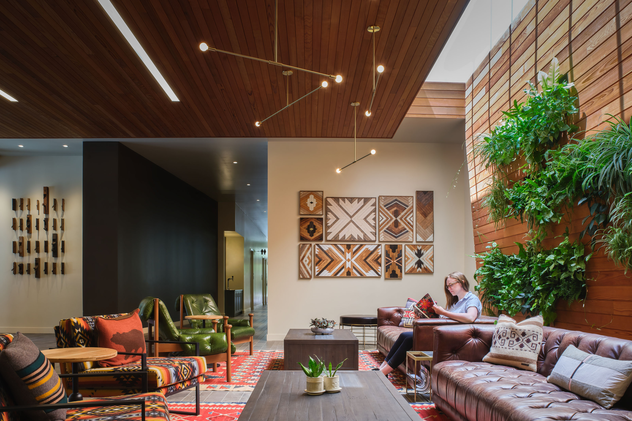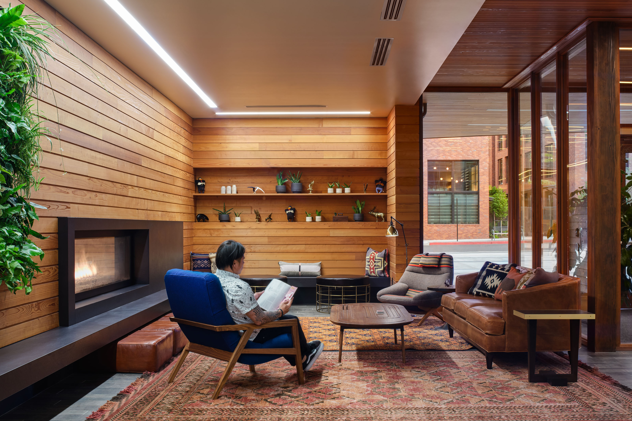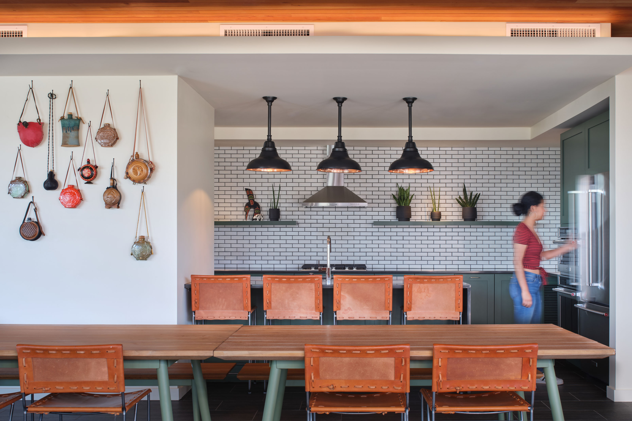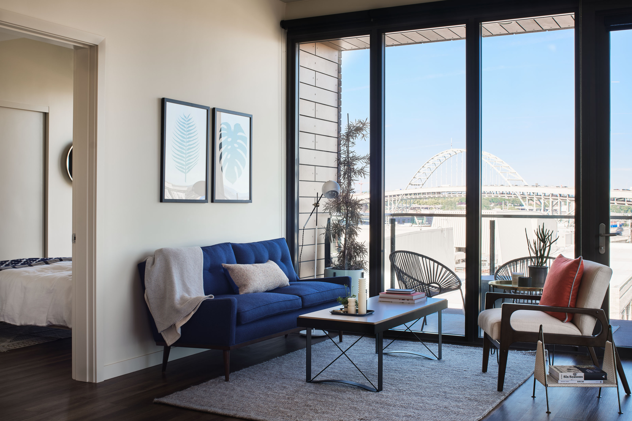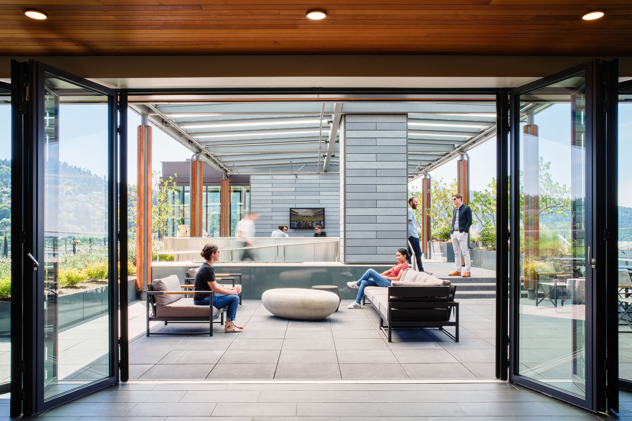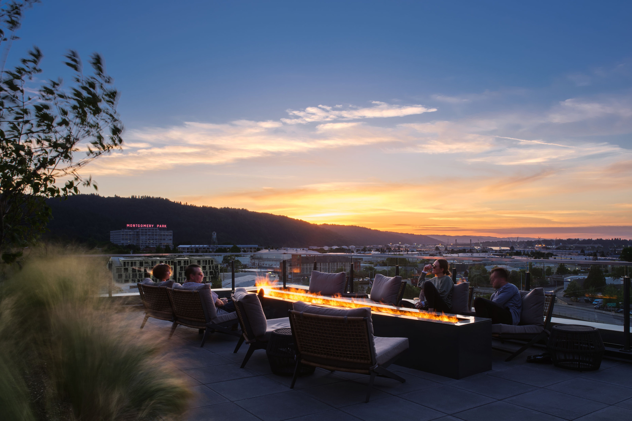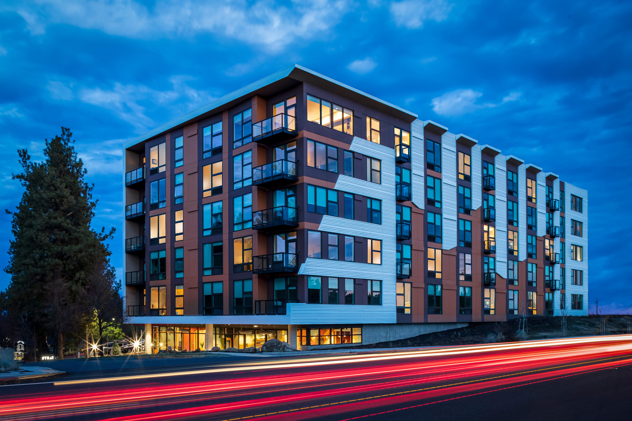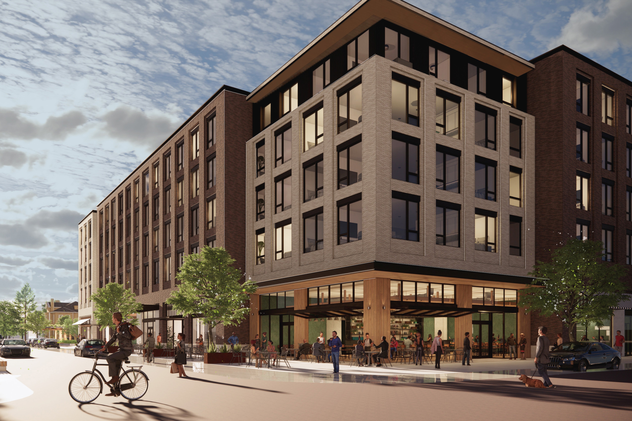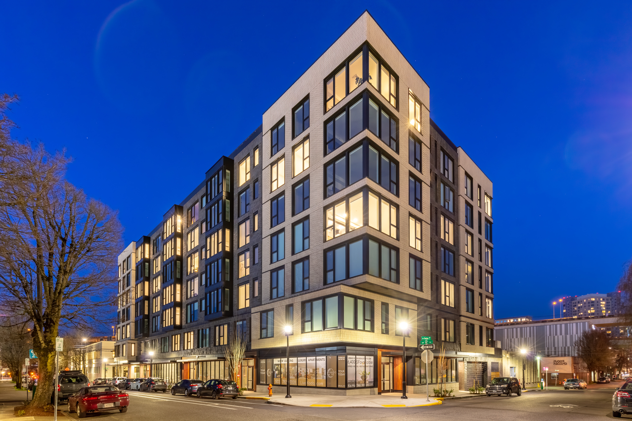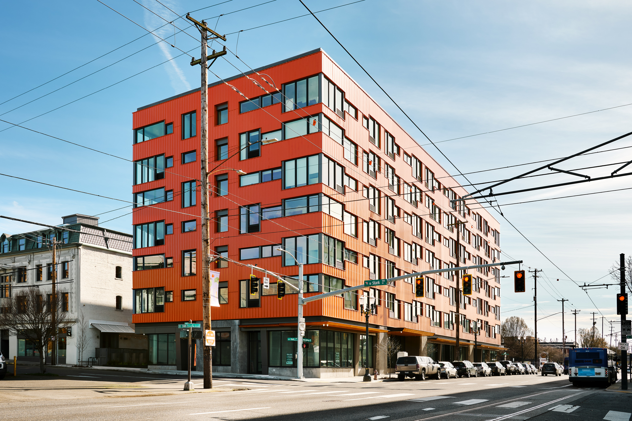RELATED PROJECTS
The Carson
Portland, OregonFrom asphalt surface parking lot to a vibrant pedestrian community, the transformation of the Conway freight company parking lot into The Carson is a remarkable story of urban rejuvenation.
As the architect of the original Conway freight company headquarters buildings in the 1980’s, our design team had an opportunity to first create a master plan to facilitate a 17 acre reconstruction of the area into the City’s most intensely developed urban neighborhood – a place of diverse housing, employment opportunities, destination retail, and a thriving pedestrian community. Then shape and model that framework into a flourishing place to live, work and play at the Carson.
The 14-story Carson building provides homes for 224 apartment dwellers positioned over vibrant ground floor retail and amenity spaces. Retail spaces were designed to embrace their own personality and identity to create a rich urban streetscape and successful retail environment.
The design team utilized the various rooftop levels to “walk” the green space up the building, providing open/outdoor spaces for pedestrians and building occupants alike. Together with the adjacent co-developed block, The Carson provides generous public open space (37% of the overall site area) to create a distinctive pedestrian friendly identity for the neighborhood – including a 60-foot-wide pedestrian accessway and 50-foot-deep building forecourt.
A continuous underground parking structure flows beneath The Carson and the adjacent block to the South to provide parking for approximately 600 cars and 400+ bikes. The Carson and its rich, green pedestrian-focused surroundings have helped create one of Portland’s most sought after neighborhoods in the newly rejuvenated community now called “Slabtown.”




