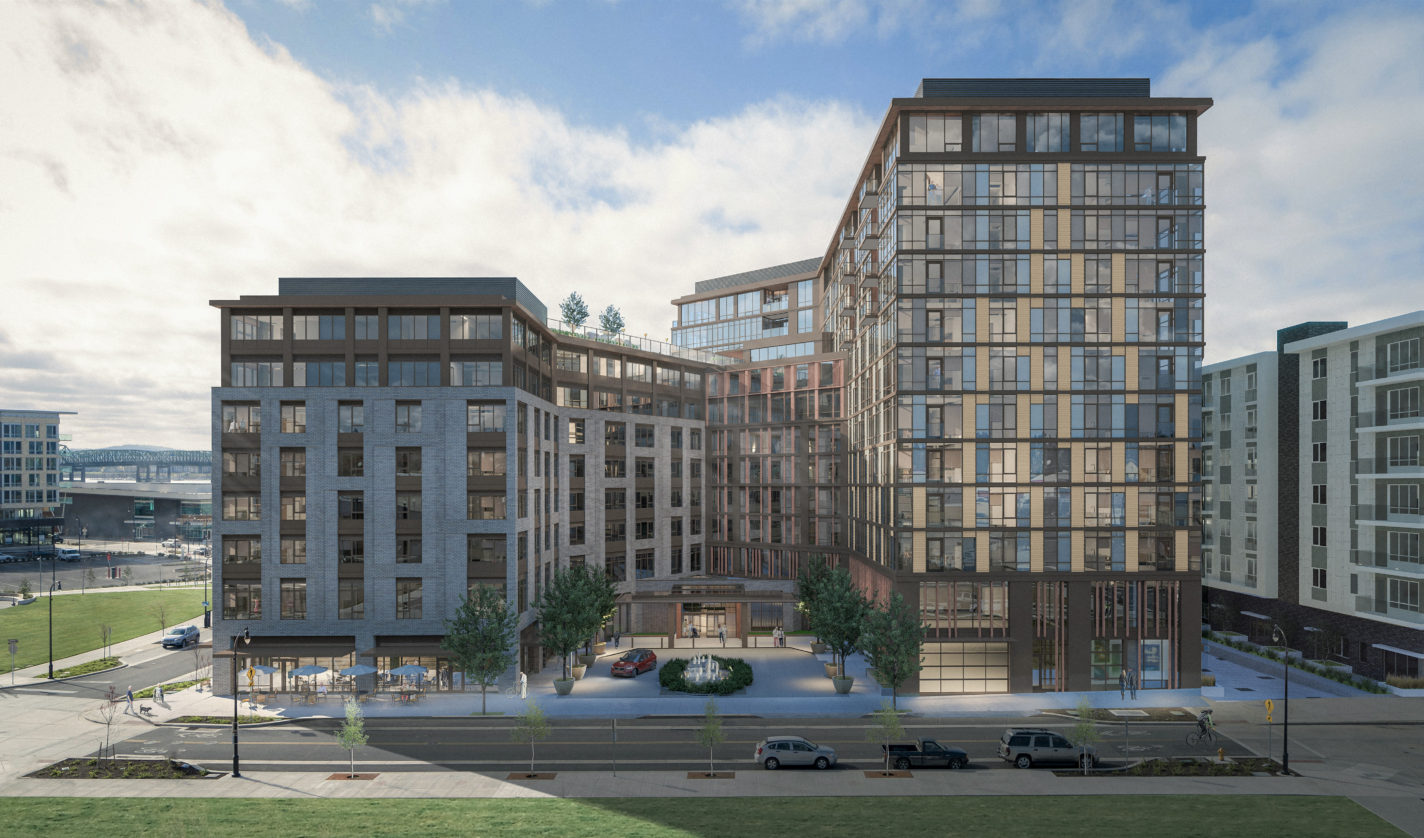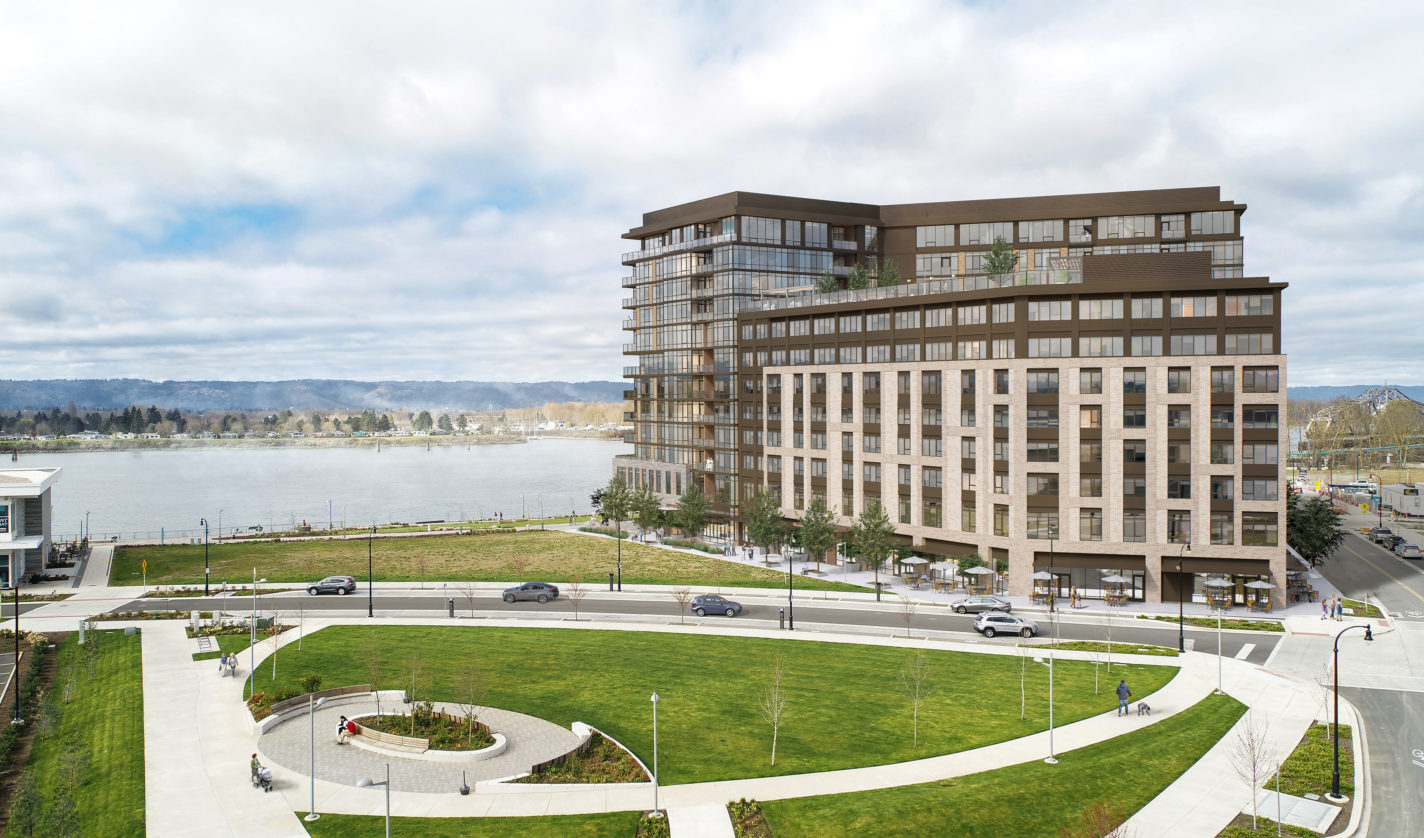The Springs at The Waterfront breaks ground
May 3, 2022
Near the western end of the esteemed waterfront development in Vancouver, Washington, The Springs at the Waterfront sits directly adjacent to the Columbia River and fronts Waterfront Park to the south.
The project takes full advantage of the exceptional views and vibrant surroundings that the waterfront development offers. The project is designed to enhance the urban edge while concentrating and locating unit balconies with orientations that maximize the number of units with outdoor access to waterfront and mountain views. Above the ground level podium, the building is a “U” shaped massing which opens to the north to create an inviting entry plaza oriented toward Columbia Way at a point where the waterfront masterplan intends for the streets to transition from commercial to a more residential character.
Outdoor areas were strategically placed to allow for a variety of experiences and extended river and mountain views. An expansive ground floor patio is provided at the south end along the waterfront. On the 7th floor a roof deck along the waterfront provides a second opportunity for communal engagement of the waterfront tied to the dining, living, and activity spaces of the Assisted Living Program. Terracing down from the full tower height of the west wing, the 9th floor Amenity Terrace at east wing of the building hosts a variety of outdoor activities extending across majority of its footprint.
The ground level will be predominately clad in two types of masonry with aluminum storefront glazing along the street frontage and public easements. Metal canopies with wood-look soffit boards, splashed with concealed lighting at night, extend along the street frontage as well as the eastern mew to provide rain protection and architectural appeal and depth along the expansive façade. Brick cladding is intentionally used for the eastern wing to enhance the presence of this urban edge, with a custom ombre blend, the brick skin provides a subtle and unique visual interest to façade. In contrast, a window wall system of aluminum and glass cladding is used for the main tower. This comprises the south and west wings to lighten the building form, engage the riverfront, and create a related but varied contrast to the lower east wing.
Two architectural “brow” features atop each the east wing and tower provide a unique and gracious termination to the building, while also further connecting back to the riverfront and eastern mountain vistas. These expansive overhangs adorned with wood-look soffit cladding and concealed up-lighting continuously washing the surface at night will create a beacon, enhancing the wonderful surrounding Waterfront Neighborhood.
For the full article, click HERE.





