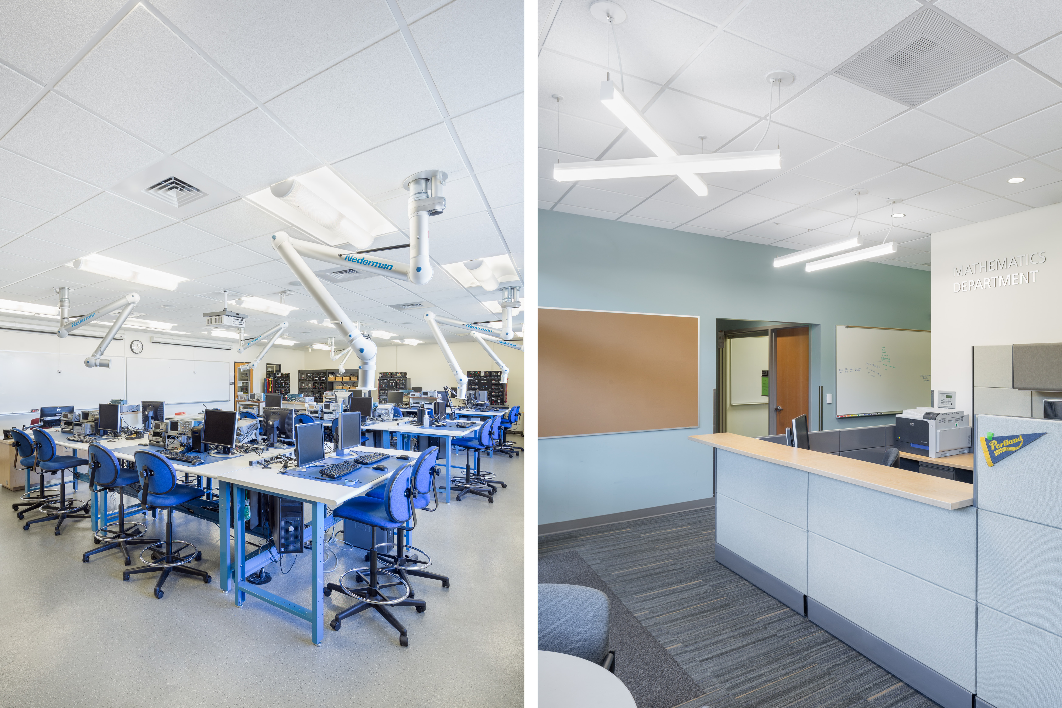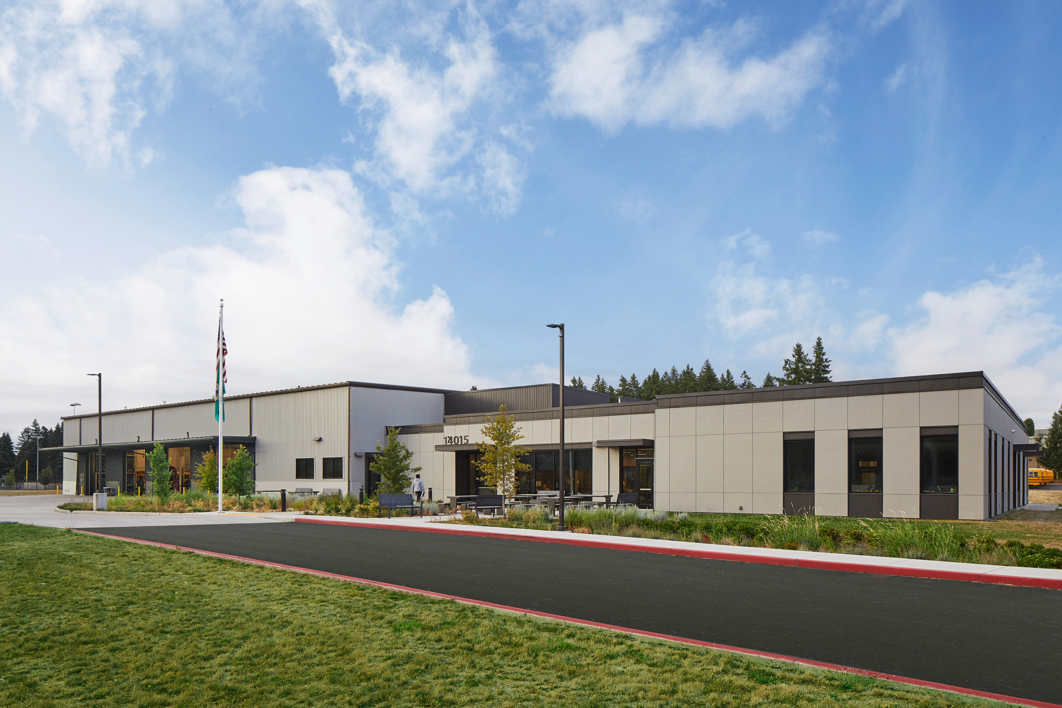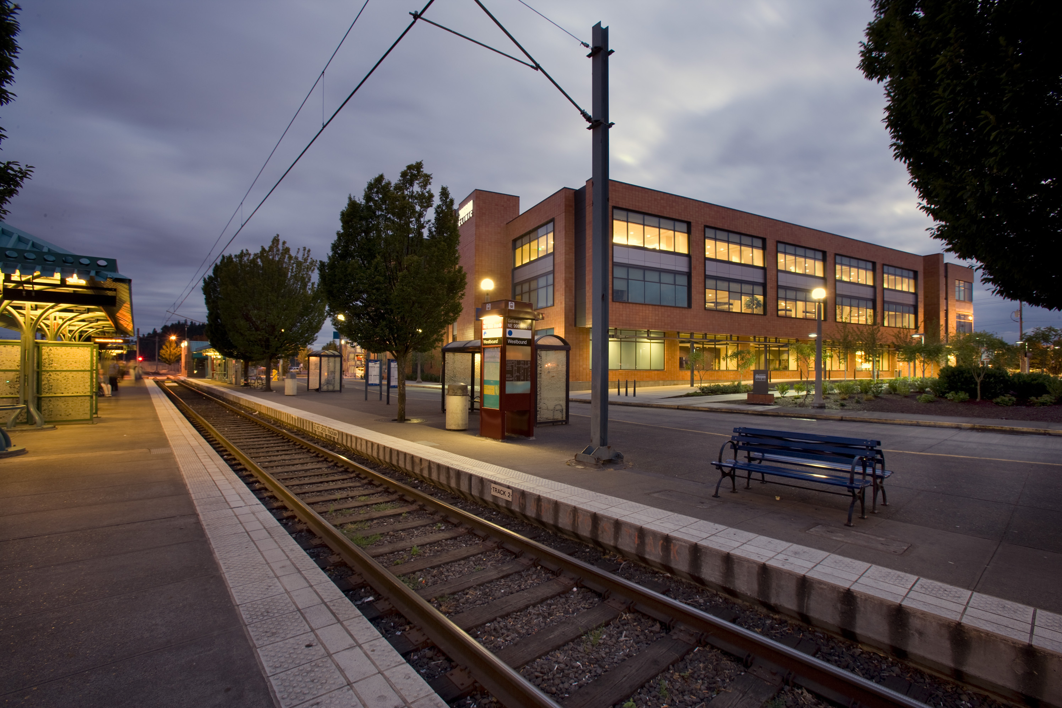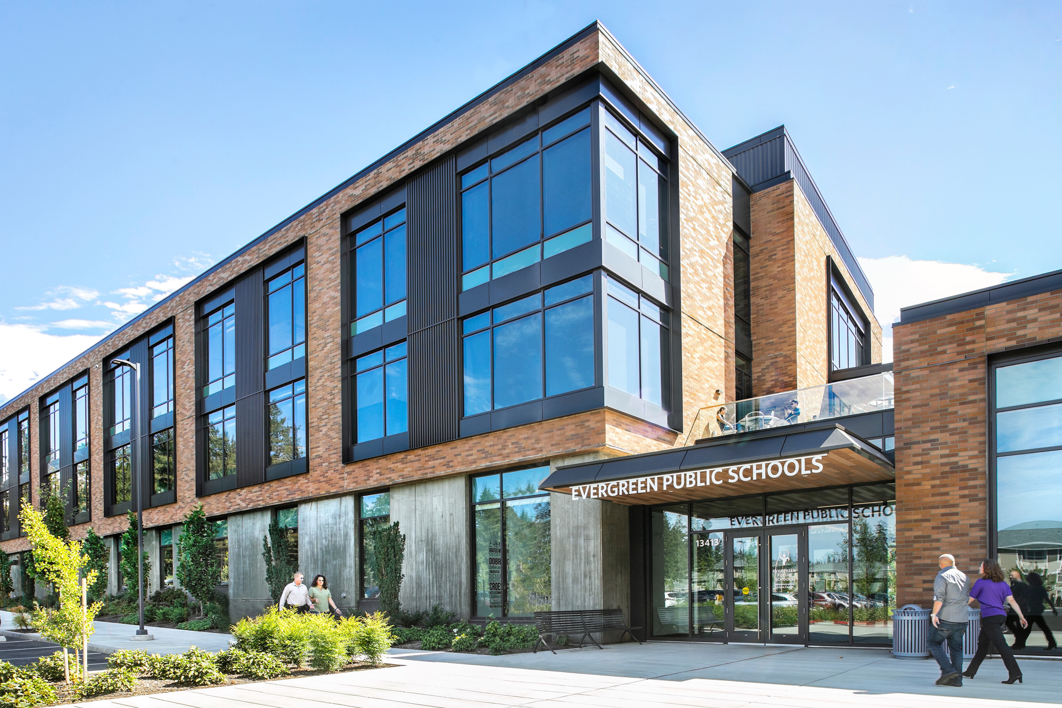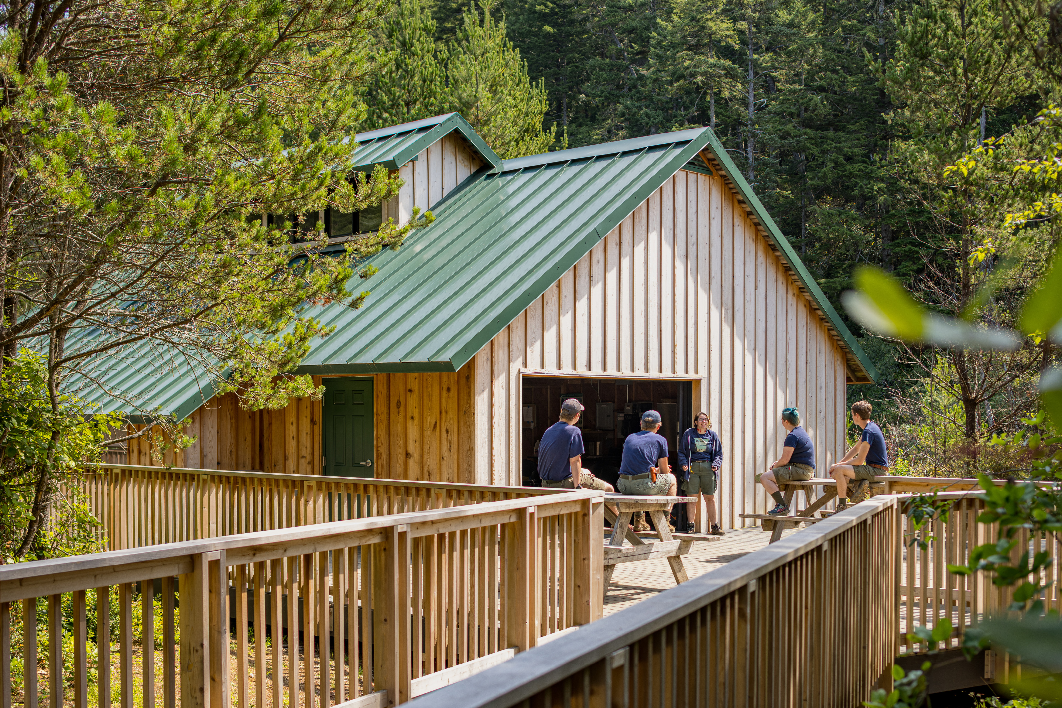RELATED PROJECTS
PCC Sylvania Campus Science & Technology Bldg
As PCC Sylvania’s selected bond architect, GBD worked on several bond-funded building renovation projects. Our work includes renovating 160,000 square feet, two new buildings, and site improvements. The work scope included upgrades to existing buildings and architectural and interior improvements to classrooms, laboratories, and faculty offices.
Renovating the Science & Technology Building on the Sylvania campus was essential for PCC’s 2009 bond. Housing many of the college’s laboratories and high-tech learning spaces, the outdated building and its systems desperately needed upgrading. GBD renovated and remodeled approximately 27,500 square feet of the building, including offices, classrooms, the Mathematics Lab, Chemistry Labs, Electronics Labs, Geology Lab, and Architectural & Engineering classrooms.
Our collaboration with PCC faculty and stakeholders was instrumental in this project. GBD and our consultants met extensively to design contemporary classrooms and lab spaces that better fit a modern higher-learning facility. Since the ST building was a major component in the operational capacity of the Sylvania campus and could not be taken fully offline to complete this effort, GBD worked with PCC to create a phased construction plan that allowed significant portions of the building to stay operational during construction safely.
GBD provided energy upgrades for the existing mechanical equipment, replacing and upgrading the interior finishes, reconfiguring the multi-level floorplates to accommodate universal design standards for increased accessibility, seismic upgrades, and upgrades to infrastructure to support current and future power/data/telecommunication needs.
Client
Portland Community College
Scope
27,500 SF Renovation




