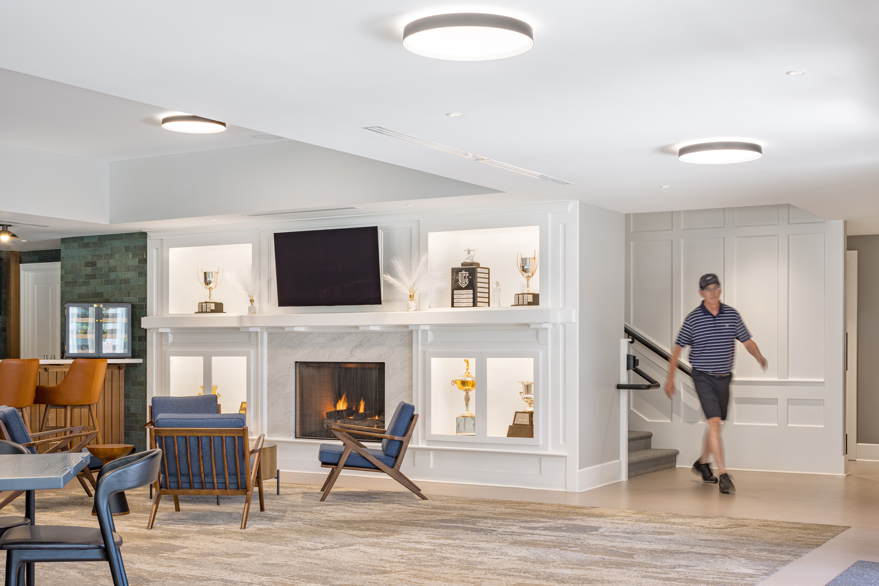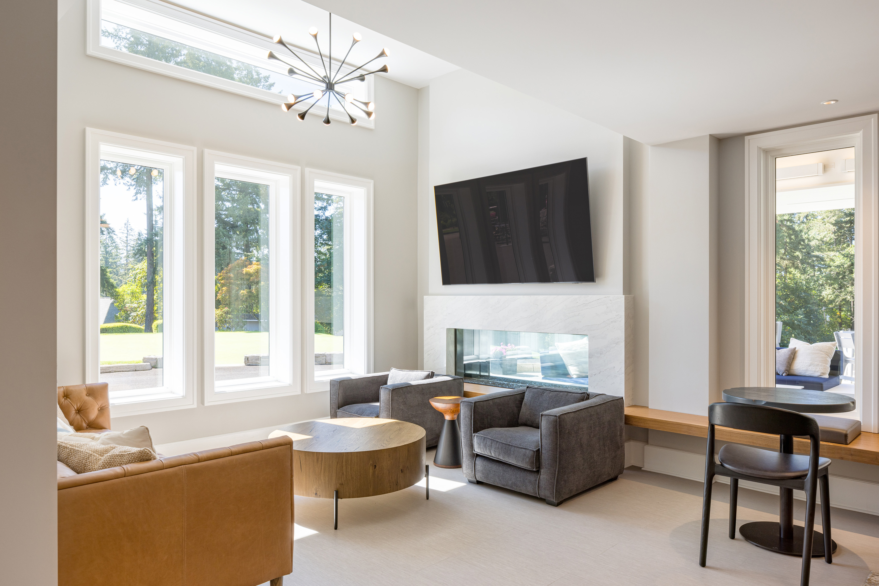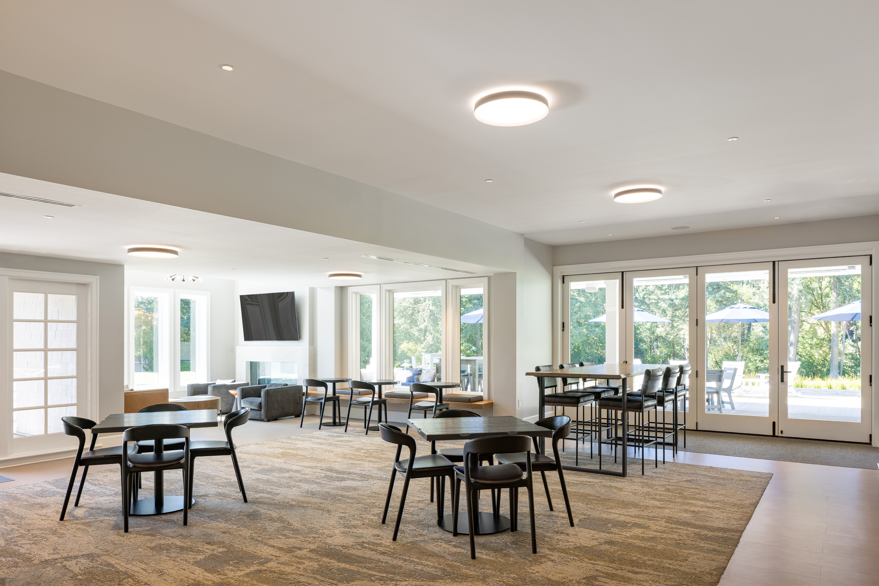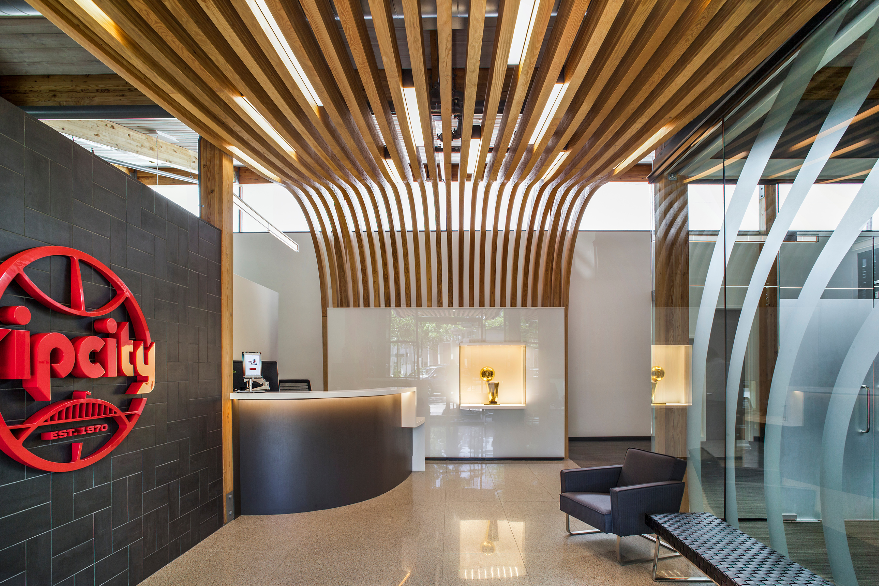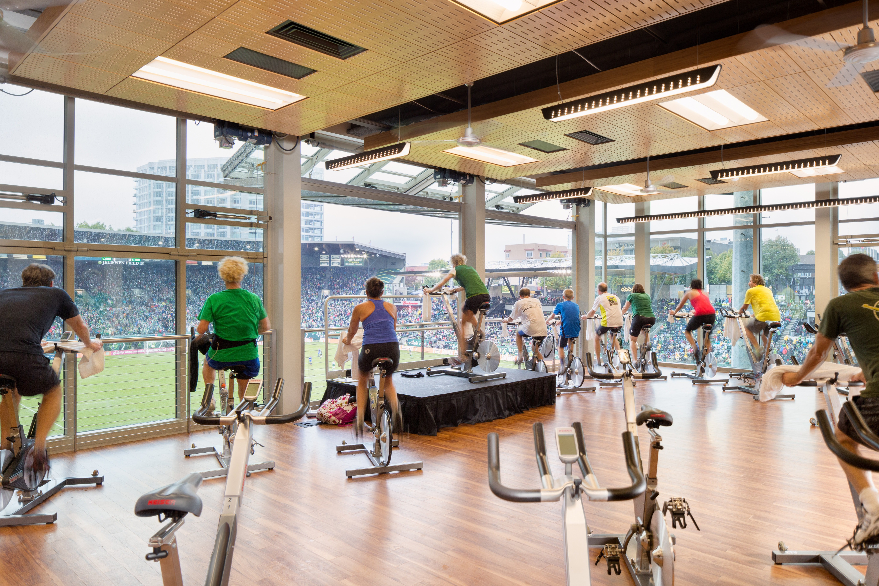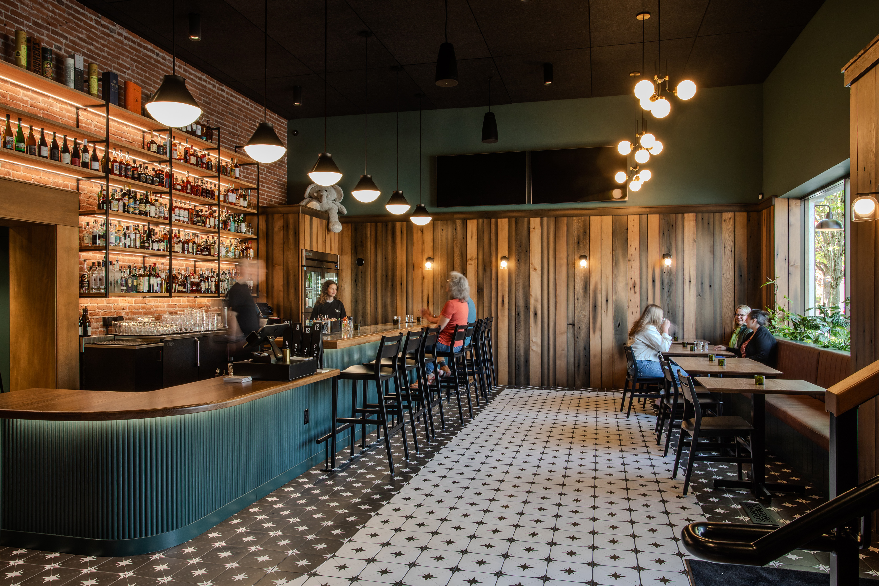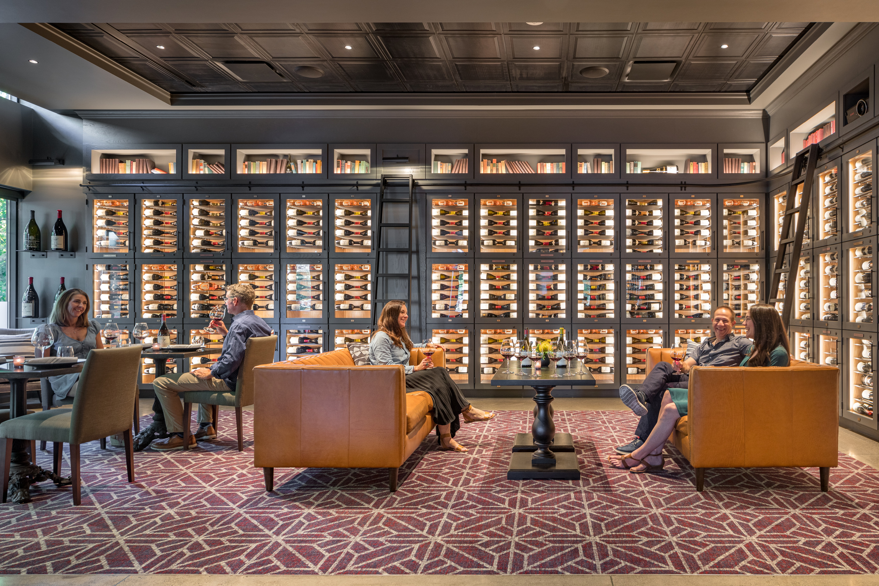RELATED PROJECTS
Oswego Lake Country Club
Lake Oswego, ORGBD has brought new life to the Oswego Lake Country Club, completing a comprehensive renovation that celebrates its rich history while enhancing its allure for future generations. With input from the club’s diverse membership guiding the design process, the project ensures every detail reflects the community it serves.
The amenities building and Main Clubhouse kitchen have been reimagined to deliver an elevated member experience. A formerly raised patio has been thoughtfully reconfigured to improve accessibility, seamlessly aligning with the building’s interior. The south wall now opens to an expansive 1,746-square-foot patio via a striking bi-fold operable door system, creating a dynamic connection between indoor and outdoor spaces.
Inside, the food service areas have been relocated to streamline operations, while the interiors shine with refreshed flooring, ceiling treatments, lighting, and restroom finishes. The southeast corner now boasts a cozy 150-square-foot “living room” addition, providing a charming new venue for club events under the existing roofline.
A modernized golf shop, updated restrooms, and a welcoming player’s lounge and bar showcase a harmonious blend of elegance and functionality. With interconnected indoor and outdoor spaces, the design invites members to enjoy a versatile setting for family gatherings, special events, and unique dining experiences.
The Main Clubhouse kitchen has undergone a dramatic transformation, resolving years of deferred maintenance and equipping the club for its future. The reconfigured kitchen optimizes workflows with upgraded cooking equipment, new mechanical systems, and an interior grease interceptor. A screened mechanical well elegantly conceals rooftop equipment, preserving the character of the 1925 historic clubhouse.
Golf shop was a joint venture with 2Hemispheres.
Client
Oswego Lake Country Club
Scope
11,079 sf
Photography
Josh Partee




