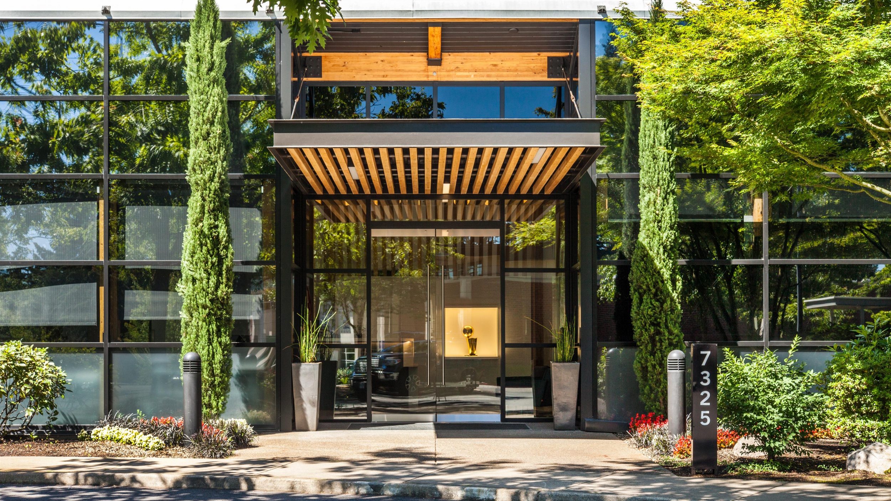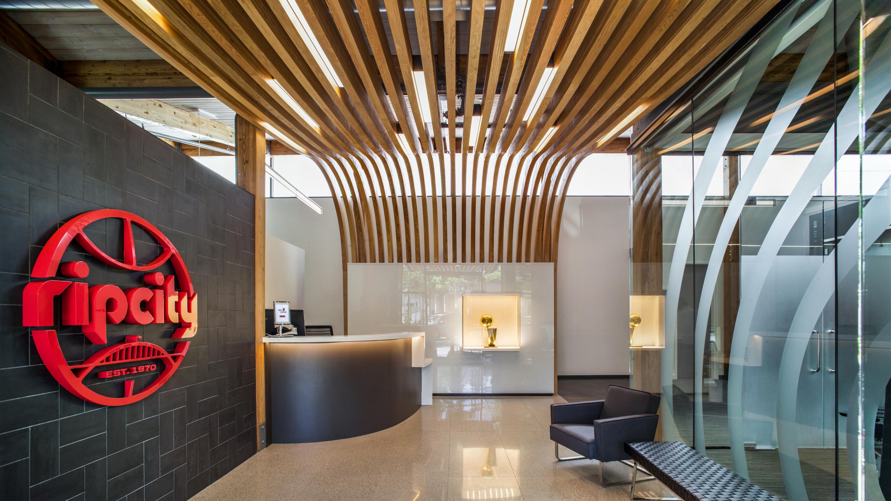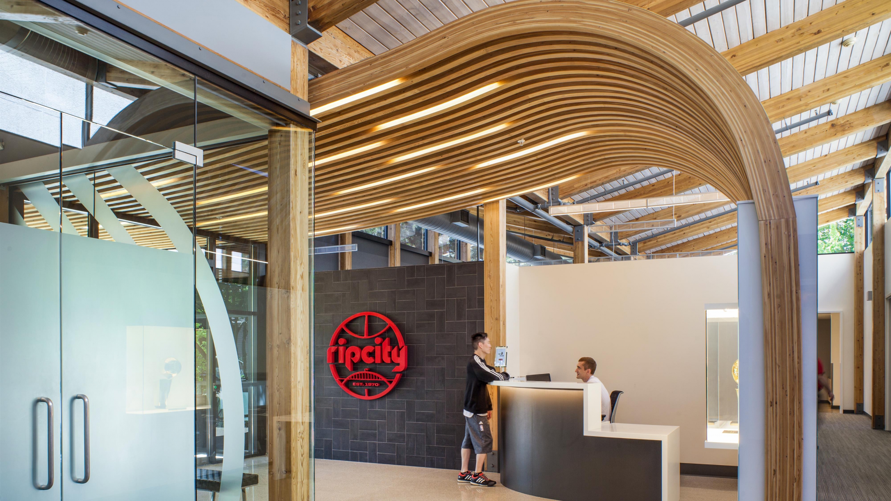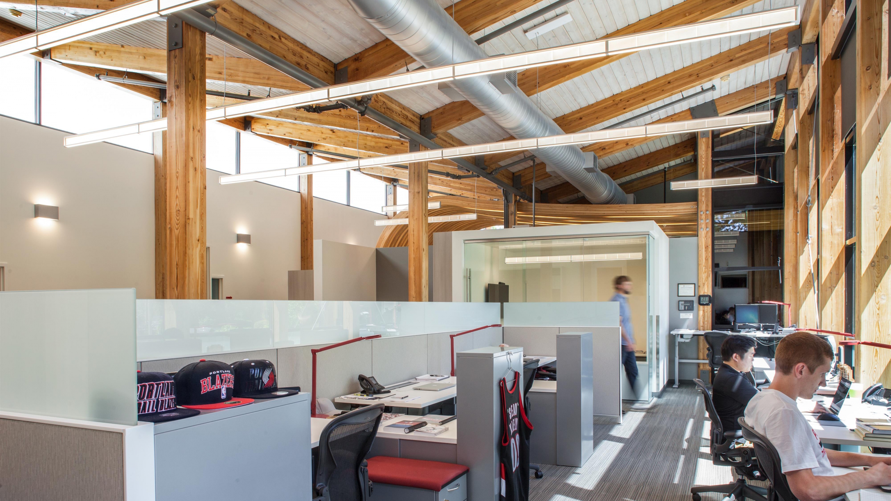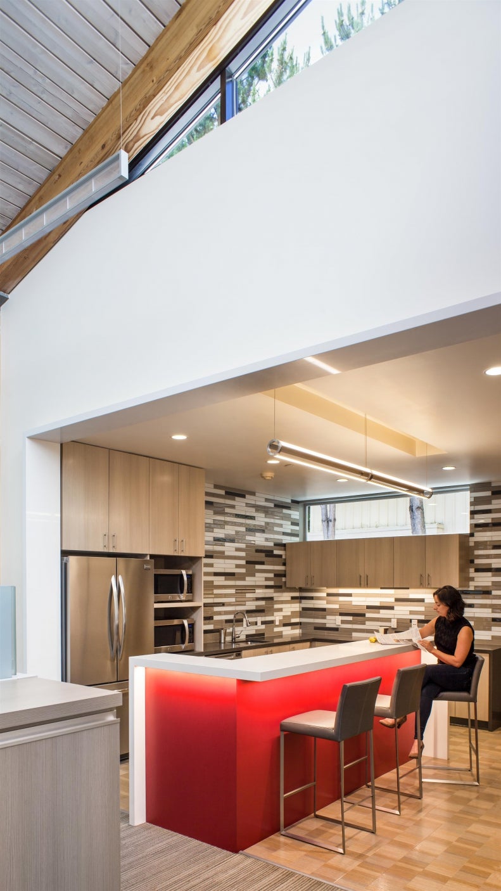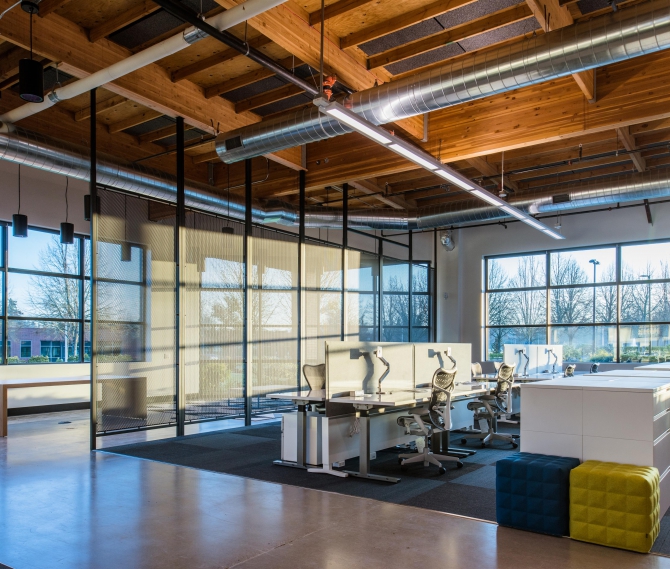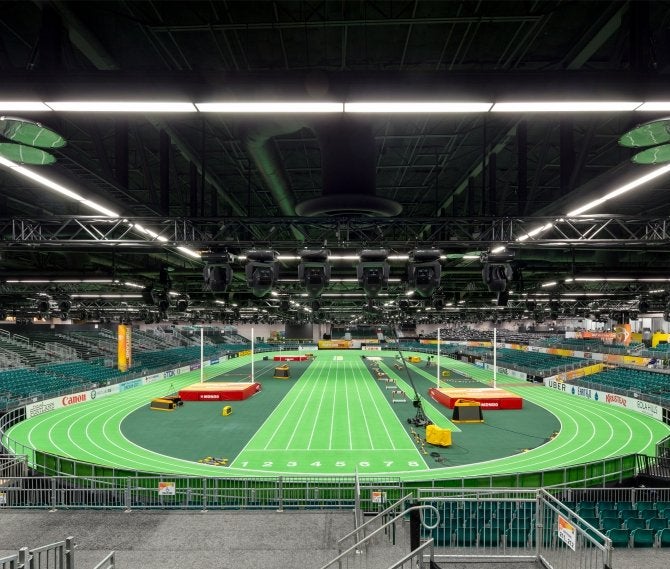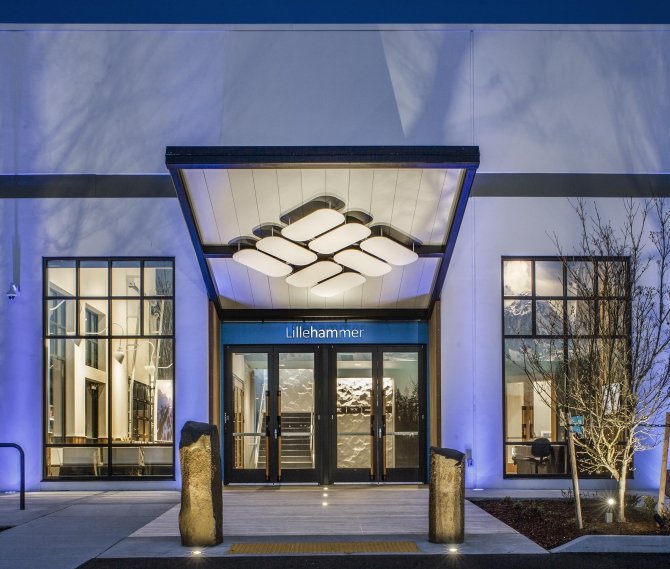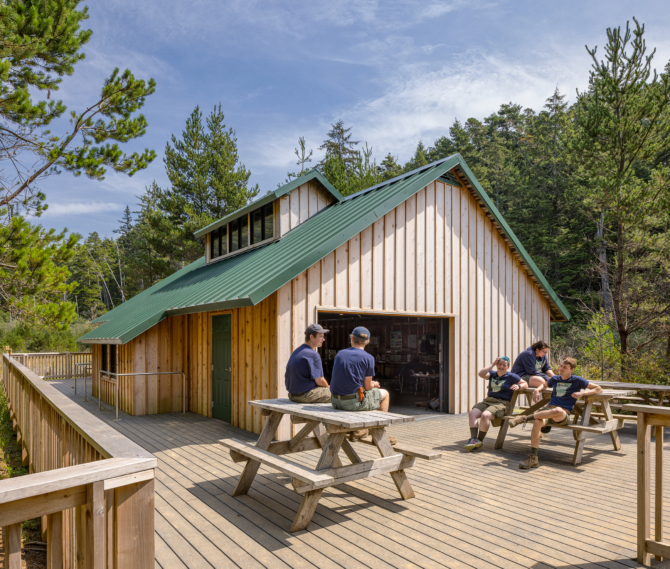RELATED PROJECTS
Trail Blazers Practice Facility
Tualatin, OregonThe Portland Trailblazers Basketball Practice Facility serves as a world class training and front office operations facility for Portland’s NBA franchise. The renovation provided much needed updates to the original 1998 building, remaking it as one of the best team headquarters in the league.
The project consisted of two phases. Phase I updated Player Facilities: the physical therapy room, spa, locker room, dining lounge, kitchen, weight training and cardio room, massage room, barber, theater / film review, and two basketball courts. Phase II improved all spaces associated with Basketball Operations, beginning with a newly enhanced entry that creates a fitting display for the 1977 Championship Trophy. The addition of a new media space allows the press to have controlled access to players and coaches for interviews and news conferences. Other spaces, including the coach and executive offices, conference rooms, and staff work stations, gained an enhanced design and functionality.
GBD worked closely with Rip City Management throughout the process in order to ensure that all aspects of the Practice Facility stayed open throughout construction.




