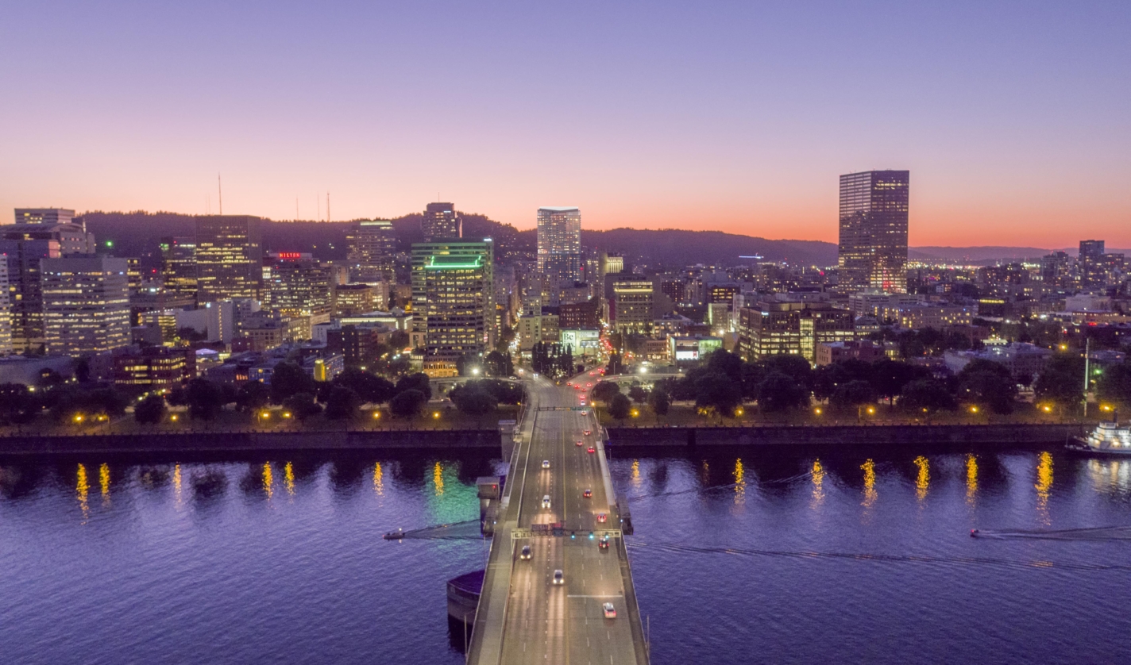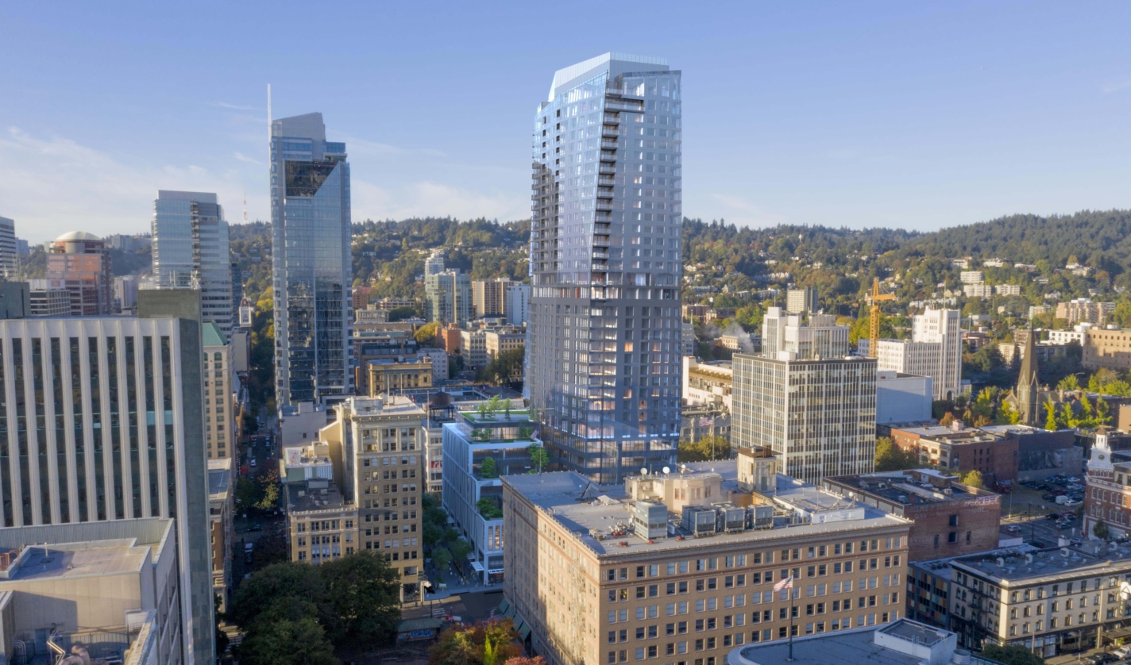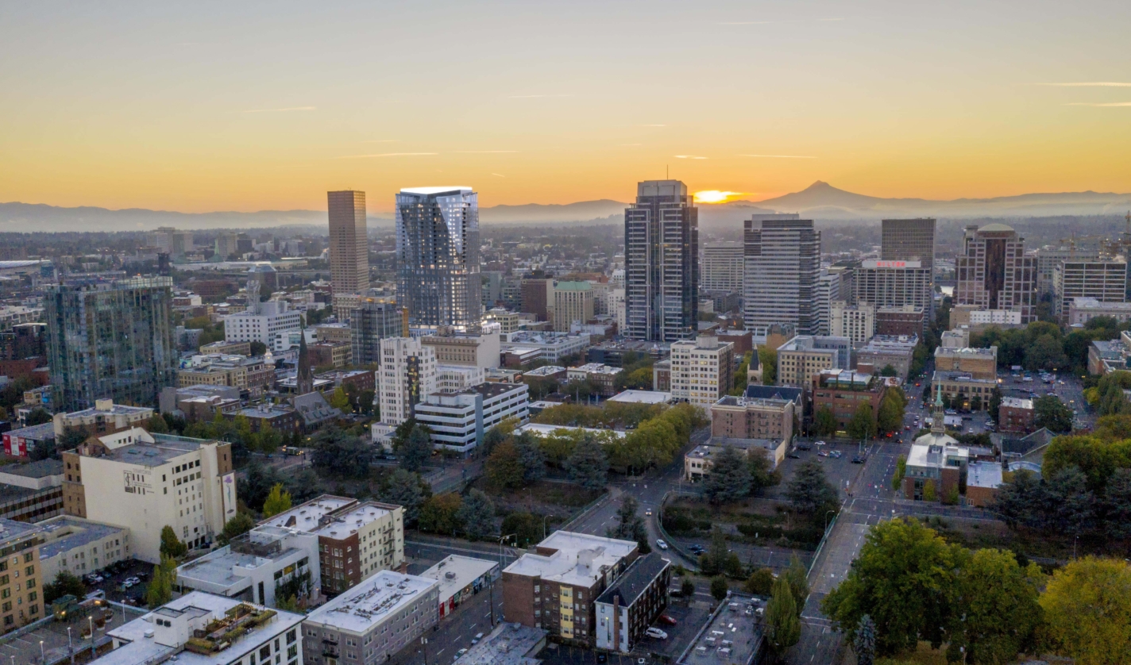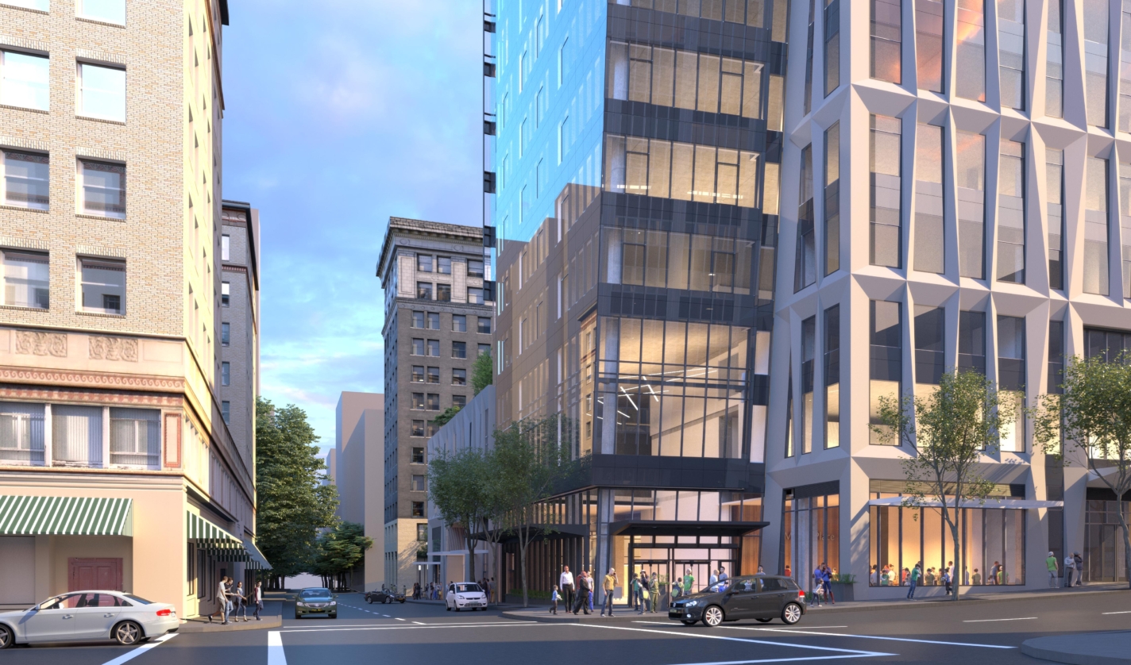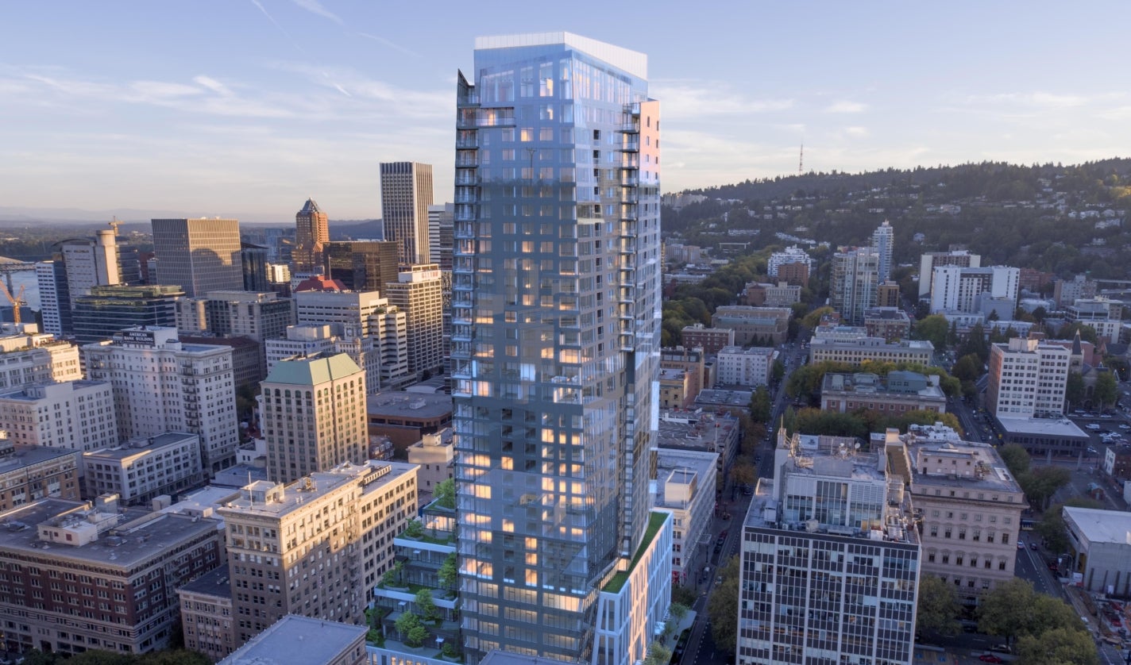Block 216 Receives Design Approval
December 14, 2018
Yesterday the Portland Design Commission unanimously approved Block 216. This milestone building will be Portland’s first project built on the Greenloop, and the largest development in the city since the US Bank Tower! The 35-story mixed-use tower will house condos, hotel, offices, retail, parking, event space, as well as a spa and restaurant on the 20th floor – open to the public. Block 216 is located on a full block bounded by Southwest 9th and 10th avenues and Washington and Alder streets. This was the last undeveloped full block in downtown Portland, and at 844,117 square feet, the project will likely be the largest Portland building of its era. Big congratulations go out to the entire team who brought this project to life – BPM Real Estate Group, Howard S. Wright, KPFF Glumac, HHPR, Place Studio, MacDonald Miller, and Dyna Electric.
Read the full OregonLive news article here.




